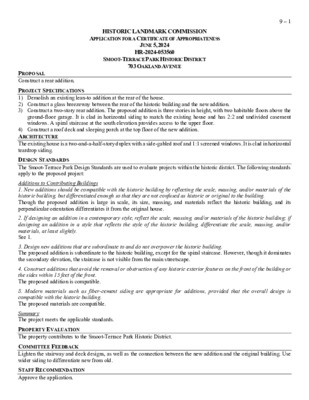9.0 - 703 Oakland Ave — original pdf
Backup

9 – 1 HISTORIC LANDMARK COMMISSION APPLICATION FOR A CERTIFICATE OF APPROPRIATENESS JUNE 5, 2024 HR-2024-053560 SMOOT-TERRACE PARK HISTORIC DISTRICT 703 OAKLAND AVENUE PROPOSAL Construct a rear addition. PROJECT SPECIFICATIONS 1) Demolish an existing lean-to addition at the rear of the house. 2) Construct a glass breezeway between the rear of the historic building and the new addition. 3) Construct a two-story rear addition. The proposed addition is three stories in height, with two habitable floors above the ground-floor garage. It is clad in horizontal siding to match the existing house and has 2:2 and undivided casement windows. A spiral staircase at the south elevation provides access to the upper floor. 4) Construct a roof deck and sleeping porch at the top floor of the new addition. ARCHITECTURE The existing house is a two-and-a-half-story duplex with a side-gabled roof and 1:1 screened windows. It is clad in horizontal teardrop siding. DESIGN STANDARDS The Smoot-Terrace Park Design Standards are used to evaluate projects within the historic district. The following standards apply to the proposed project: Additions to Contributing Buildings 1. New additions should be compatible with the historic building by reflecting the scale, massing, and/or materials of the historic building, but differentiated enough so that they are not confused as historic or original to the building. Though the proposed addition is large in scale, its size, massing, and materials reflect the historic building, and its perpendicular orientation differentiates it from the original house. 2. If designing an addition in a contemporary style, reflect the scale, massing, and/or materials of the historic building; if designing an addition in a style that reflects the style of the historic building, differentiate the scale, massing, and/or materials, at least slightly. See 1. 3. Design new additions that are subordinate to and do not overpower the historic building. The proposed addition is subordinate to the historic building, except for the spiral staircase. However, though it dominates the secondary elevation, the staircase is not visible from the main streetscape. 4. Construct additions that avoid the removal or obstruction of any historic exterior features on the front of the building or the sides within 15 feet of the front. The proposed addition is compatible. 8. Modern materials such as fiber-cement siding are appropriate for additions, provided that the overall design is compatible with the historic building. The proposed materials are compatible. Summary The project meets the applicable standards. PROPERTY EVALUATION The property contributes to the Smoot-Terrace Park Historic District. COMMITTEE FEEDBACK Lighten the stairway and deck designs, as well as the connection between the new addition and the original building. Use wider siding to differentiate new from old. STAFF RECOMMENDATION Approve the application. LOCATION MAP 9 – 2