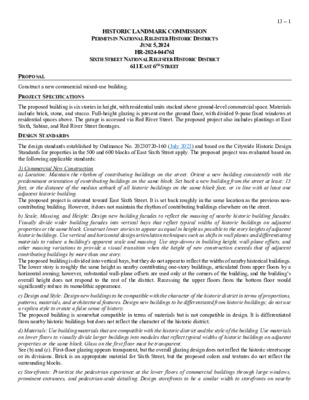13.0 - 611 E 6th St — original pdf
Backup

HISTORIC LANDMARK COMMISSION PERMITS IN NATIONAL REGISTER HISTORIC DISTRICTS JUNE 5, 2024 HR-2024-044761 SIXTH STREET NATIONAL REGISTER HISTORIC DISTRICT 611 EAST 6TH STREET 13 – 1 PROPOSAL Construct a new commercial mixed-use building. PROJECT SPECIFICATIONS The proposed building is six stories in height, with residential units stacked above ground-level commercial space. Materials include brick, stone, and stucco. Full-height glazing is present on the ground floor, with divided 9-pane fixed windows at residential spaces above. The garage is accessed via Red River Street. The proposed project also includes plantings at East Sixth, Sabine, and Red River Street frontages. DESIGN STANDARDS The design standards established by Ordinance No. 20230720-160 (July 2023) and based on the Citywide Historic Design Standards for properties in the 500 and 600 blocks of East Sixth Street apply. The proposed project was evaluated based on the following applicable standards: 3) Commercial New Construction a) Location: Maintain the rhythm of contributing buildings on the street. Orient a new building consistently with the predominant orientation of contributing buildings on the same block. Set back a new building from the street at least: 15 feet, or the distance of the median setback of all historic buildings on the same block face, or in line with at least one adjacent historic building. The proposed project is oriented toward East Sixth Street. It is set back roughly in the same location as the previous non- contributing building. However, it does not maintain the rhythm of contributing buildings elsewhere on the street. b) Scale, Massing, and Height: Design new building facades to reflect the massing of nearby historic building facades. Visually divide wider building facades into vertical bays that reflect typical widths of historic buildings on adjacent properties or the same block. Construct lower stories to appear as equal in height as possible to the story heights of adjacent historic buildings. Use vertical and horizontal design articulation techniques such as shifts in wall planes and differentiating materials to reduce a building's apparent scale and massing. Use step-downs in building height, wall-plane offsets, and other massing variations to provide a visual transition when the height of new construction exceeds that of adjacent contributing buildings by more than one story. The proposed building is divided into vertical bays, but they do not appear to reflect the widths of nearby historical buildings. The lower story is roughly the same height as nearby contributing one-story buildings, articulated from upper floors by a horizontal awning; however, substantial wall-plane offsets are used only at the corners of the building, and the building’s overall height does not respond to the rest of the district. Recessing the upper floors from the bottom floor would significantly reduce its monolithic appearance. c) Design and Style: Design new buildings to be compatible with the character of the historic district in terms of proportions, patterns, materials, and architectural features. Design new buildings to be differentiated from historic buildings; do not use a replica style to create a false sense of history. The proposed building is somewhat compatible in terms of materials but is not compatible in design. It is differentiated from nearby historic buildings but does not reflect the character of the historic district. d) Materials: Use building materials that are compatible with the historic district and the style of the building. Use materials on lower floors to visually divide larger buildings into modules that reflect typical widths of historic buildings on adjacent properties or the same block. Glass on the first floor must be transparent. See (b) and (c). First-floor glazing appears transparent, but the overall glazing design does not reflect the historic streetscape or its divisions. Brick is an appropriate material for Sixth Street, but the proposed colors and textures do not reflect the surrounding blocks. e) Storefronts: Prioritize the pedestrian experience at the lower floors of commercial buildings through large windows, prominent entrances, and pedestrian-scale detailing. Design storefronts to be a similar width to storefronts on nearby 13 – 2 historic buildings. The proposed storefronts appear somewhat compatible, though greater variation in setback and materials would enhance compatibility. Only the central entrance is prominent, and individual tenant entrances are not visible from materials provided. f) Parking Structures: Prioritize the pedestrian experience at the street level. If possible, design the building to include ground-floor storefronts facing the street; if storefronts are not possible, provide visual interest through other means such as architectural detailing, public art, and/or landscaping. Design parking structures' facades to be compatible with the massing and scale of nearby buildings. Screen the upper stories of parking structures using architectural screens or other design elements. The proposed project includes underground parking with access from secondary streets. g) The Historic Landmark Commission may make exceptions to these standards. Summary The project meets few of the applicable standards. COMMITTEE FEEDBACK Push upper floors back as much as possible, keeping Sixth Street façades at one and two stories like the existing noncontributing building. Avoid the warehouse-style design references, as there are no warehouses on Sixth Street; fenestration should reflect the tall and narrow windows of surrounding contributing buildings, rather than large square openings. Further articulate bays in line with the design guidelines to reflect the continuation of patterns, textures, and massing of the surrounding historic district. Review relevant examples of successful historic district infill from CNU and other cities. Rework brick colors to better reflect the surrounding buildings. STAFF RECOMMENDATION Concur with Committee feedback. Grant the applicant’s request to postpone the public hearing to July 5th, 2024, to allow them to attend the next meeting of the Architectural Review Committee. LOCATION MAP 13 – 3