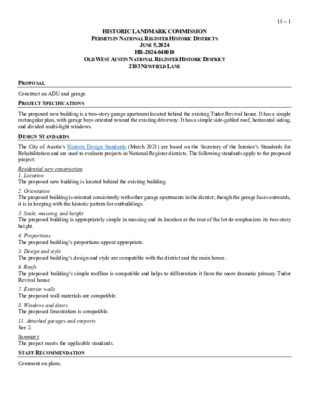15.0 - 2103 Newfield Ln — original pdf
Backup

HISTORIC LANDMARK COMMISSION PERMITS IN NATIONAL REGISTER HISTORIC DISTRICTS JUNE 5, 2024 HR-2024-048010 OLD WEST AUSTIN NATIONAL REGISTER HISTORIC DISTRICT 2103 NEWFIELD LANE 15 – 1 PROPOSAL Construct an ADU and garage. PROJECT SPECIFICATIONS DESIGN STANDARDS The proposed new building is a two-story garage apartment located behind the existing Tudor Revival house. It has a simple rectangular plan, with garage bays oriented toward the existing driveway. It has a simple side-gabled roof, horizontal siding, and divided multi-light windows. The City of Austin’s Historic Design Standards (March 2021) are based on the Secretary of the Interior’s Standards for Rehabilitation and are used to evaluate projects in National Register districts. The following standards apply to the proposed project: Residential new construction 1. Location The proposed new building is located behind the existing building. 2. Orientation The proposed building is oriented consistently with other garage apartments in the district; though the garage faces outwards, it is in keeping with the historic pattern for outbuildings. 3. Scale, massing, and height The proposed building is appropriately simple in massing and its location at the rear of the lot de-emphasizes its two-story height. 4. Proportions The proposed building’s proportions appear appropriate. 5. Design and style The proposed building’s design and style are compatible with the district and the main house. 6. Roofs The proposed building’s simple roofline is compatible and helps to differentiate it from the more dramatic primary Tudor Revival house. 7. Exterior walls The proposed wall materials are compatible. 8. Windows and doors The proposed fenestration is compatible. 11. Attached garages and carports See 2. Summary The project meets the applicable standards. STAFF RECOMMENDATION Comment on plans. LOCATION MAP 15 – 2