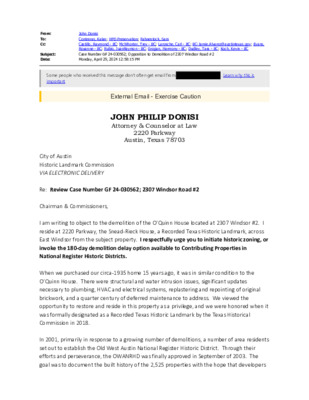16.z - 07 Windsor Rd #2 - public comment — original pdf
Backup

From: To: Cc: Subject: Date: John Donisi Contreras, Kalan; HPD Preservation; Fahnestock, Sam Castillo, Raymond - BC; McWhorter, Trey - BC; Larosche, Carl - BC; BC-Jamie.Alvarez@austintexas.gov; Evans, Roxanne - BC; Rubio, JuanRaymon - BC; Grogan, Harmony - BC; Dudley, Tara - BC; Koch, Kevin - BC Case Number GF 24-030562; Opposition to Demolition of 2307 Windsor Road #2 Monday, April 29, 2024 12:58:15 PM Some people who received this message don't often get email from important . Learn why this is External Email - Exercise Caution JOHN PHILIP DONISI Attorney & Counselor at Law 2220 Parkway Austin, Texas 78703 City of Austin Historic Landmark Commission VIA ELECTRONIC DELIVERY Re: Review Case Number GF 24-030562; 2307 Windsor Road #2 Chairman & Commissioners, I am writing to object to the demolition of the O’Quinn House located at 2307 Windsor #2. I reside at 2220 Parkway, the Snead-Rieck House, a Recorded Texas Historic Landmark, across East Windsor from the subject property. I respectfully urge you to initiate historic zoning, or invoke the 180-day demolition delay option available to Contributing Properties in National Register Historic Districts. When we purchased our circa-1935 home 15 years ago, it was in similar condition to the O’Quinn House. There were structural and water intrusion issues, significant updates necessary to plumbing, HVAC and electrical systems, replastering and repointing of original brickwork, and a quarter century of deferred maintenance to address. We viewed the opportunity to restore and reside in this property as a privilege, and we were honored when it was formally designated as a Recorded Texas Historic Landmark by the Texas Historical Commission in 2018. In 2001, primarily in response to a growing number of demolitions, a number of area residents set out to establish the Old West Austin National Register Historic District. Through their efforts and perseverance, the OWANRHD was finally approved in September of 2003. The goal was to document the built history of the 2,525 properties with the hope that developers would have full knowledge which properties were a priority for preservation (the 1,574 contributing structures) and which were not (the 951 non-contributing). The applicant seeks to demolish the O’Quinn House, which is a contributing structure to the OWANRHD. In his correspondence with staff, the applicant acknowledges that he’s aware that the O’Quinn House is within the OWANRHD, but claims ignorance on how to ascertain its status. The OWANRHD, and all of its supporting documentation, is published online, as it has been for the last two decades. A simple Google search, or any other independent due diligence prior to purchase, would have informed the applicant of its contributing status. Needless to say, in the 20 years of existence of the OWANRHD, we continue to lose contributing structures due to demolitions like what is before you now. It is my belief that that property meets at least three criteria for designation under Sec. 25- 2-352(3)(B) of Code, Architecture, Historic Associations, and Landscape Features: ARCHITECTURE: The architect of record for the Mid-Century Modernist structure, built in 1950, is Arthur Fehr of Fehr & Granger. While later in date of construction than other surrounding structures, it is well within the OWANRHD Period of Significance (1853-1953) and at the height of Fehr & Granger’s residential work. It predates the design and construction of the Granger House in Judges Hill, and is unique in its setting in Old Enfield. HISTORICAL ASSOCIATIONS: The property also has historical associations with two generations of the O’Quinn family, including the significant (albeit tarnished in today’s context) civic contributions of Trueman O’Quinn, but more importantly, the contributions of Kerry O’Quinn, whose formative years were spent in the home and who utilized the property as a sanctuary and welcome refuge for Austin’s gay community during a period of societal change and the AIDS crisis. LANDSCAPE FEATURES: The landscape features of the property are also a unique example of the Modernist movement, the orientation of the structure within the wooded topography and the use of native construction elements, including what appears to be a hand-hewn dry stack native limestone wall and period ornamental iron fence along the East Windsor frontage, both of which are revered in the neighborhood. Our preliminary research indicates that elements of the home and landscape include decorative stonework procured from the 1853 Texas Capitol, iron fencing that graced the 1888 Texas Capitol, bricks and other elements from UT’s Old Main, and a fireplace mantel from an O’Henry residence. I would also strongly suggest that the Commission consider utilizing the extended demolition delay mechanism available to NRHD contributing structures, which would allow for further research on the property and for the possibility of a sympathetic, preservation- oriented buyer to come forward. Thank you for your service, and please let me know if I may provide additional information or answer any questions. Sincerely, John Philip Donisi CAUTION: This is an EXTERNAL email. Please use caution when clicking links or opening attachments. If you believe this to be a malicious or phishing email, please report it using the "Report Message" button in Outlook. For any additional questions or concerns, contact CSIRT "cybersecurity@austintexas.gov."