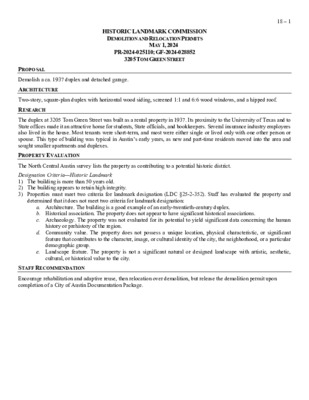17.0 - 3205 Tom Green St — original pdf
Backup

HISTORIC LANDMARK COMMISSION DEMOLITION AND RELOCATION PERMITS MAY 1, 2024 PR-2024-025110; GF-2024-028852 3205 TOM GREEN STREET 18 – 1 Demolish a ca. 1937 duplex and detached garage. PROPOSAL ARCHITECTURE RESEARCH Two-story, square-plan duplex with horizontal wood siding, screened 1:1 and 6:6 wood windows, and a hipped roof. The duplex at 3205 Tom Green Street was built as a rental property in 1937. Its proximity to the University of Texas and to State offices made it an attractive home for students, State officials, and bookkeepers. Several insurance industry employees also lived in the house. Most tenants were short-term, and most were either single or lived only with one other person or spouse. This type of building was typical in Austin’s early years, as new and part-time residents moved into the area and sought smaller apartments and duplexes. PROPERTY EVALUATION The North Central Austin survey lists the property as contributing to a potential historic district. Designation Criteria—Historic Landmark 1) The building is more than 50 years old. 2) The building appears to retain high integrity. 3) Properties must meet two criteria for landmark designation (LDC §25-2-352). Staff has evaluated the property and determined that it does not meet two criteria for landmark designation: a. Architecture. The building is a good example of an early-twentieth-century duplex. b. Historical association. The property does not appear to have significant historical associations. c. Archaeology. The property was not evaluated for its potential to yield significant data concerning the human history or prehistory of the region. d. Community value. The property does not possess a unique location, physical characteristic, or significant feature that contributes to the character, image, or cultural identity of the city, the neighborhood, or a particular demographic group. e. Landscape feature. The property is not a significant natural or designed landscape with artistic, aesthetic, cultural, or historical value to the city. STAFF RECOMMENDATION Encourage rehabilitation and adaptive reuse, then relocation over demolition, but release the demolition permit upon completion of a City of Austin Documentation Package. LOCATION MAP 18 – 2 PROPERTY INFORMATION Photos 18 – 3 18 – 4 18 – 5 18 – 6 Demolition permit application, 2024 Occupancy History City Directory Research, March 2024 A. Vacant B. Ernest E. Hunt, renter A. J. W. Robbins, renter 1959 1955 1952 1949 1944 1941 1939 Historical Information A: B. W. and Mildred Piwonka, renters – bookkeeper B: Robert E. and Sue Crain, owners A: Thomas and Harriet Crosson, renters – agent, Southland Life Insurance B: Richard E. and Yvonne Slaughter, renters – student A: Gerald A. and Doris Beaver, renters – US Army B: Cooly S. Jasper, renter A: Burkes P. and Edith Dougherty, renters – mailroom B: John and Betty Suter, renters – insurance underwriter A: J. Burwell, Jr. and Beatrice Pope, renters – office, 320 Congress, 2nd fl. B: C. A. Batten, renter The Austin Statesman (1921-1973); Austin, Tex.. 09 Aug 1937: 6. 18 – 7 The Austin American (1914-1973); Austin, Tex.. 15 Aug 1937: A14. The Austin Statesman (1921-1973); Austin, Tex.. 02 Aug 1939: 11. The Austin Statesman (1921-1973); Austin, Tex.. 13 July 1940: 8. The Austin Statesman (1921-1973); Austin, Tex.. 02 Dec 1941: 5 18 – 8 The Austin American (1914-1973); Austin, Tex.. 18 May 1958: A8. Zoning Changes Given On 23 Tracts of Land. The Austin Statesman (1921-1973); Austin, Tex.. 27 Nov 1968: 19. 18 – 9 1935 Sanborn map; 1962 Sanborn map Permits Building permit, 1937 Sewer tap permit, 1937 18 – 10 Water tap permit, 1937 Water tap permit, 1937