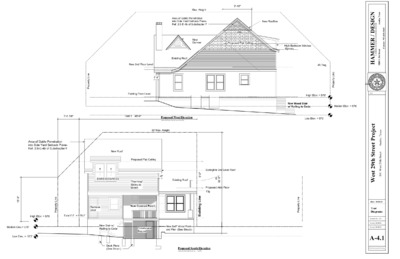20.3 - 801 W 29TH A4.1-TentDiagrams-3.5.24 — original pdf
Backup

Max. Height Area of Gable Penetration into Side Yard Setback Plane- Ref. 2.6-E-4b of Subchapter F 9'-10" Attic New Roofline New Dormer Proposed Flat Ceiling High Bedroom Window -Egress i e n L y t r e p o r P Existing Roof New 2nd Floor Level 1'-4" Existing Floor Level 45 Deg. i e n L y t r e p o r P High Elev. = 579' Seal New Wood Stair w/ Railing to Code Median Elev. = 576' 7'-2 7/8" Tent 1 40'-0" Proposed West Elevation 1/8"=1'-0" (1/4"=1'-0" at 11"x17") Low Elev. = 573' Area of Gable Penetration into Side Yard Setback Plane- Ref. 2.6-E-4b of Subchapter F 32' Max. Height New Roof Proposed Flat Ceiling EGRESS EGRESS 1'-0" Existing Roof 'Teardrop' Siding to Match " 0 - ' 5 1 i e n L y t r e p o r P High Elev. = 579' Exist F.F. = 579.2' Remove Door New Covered Porch Median Elev.= 576' Low Elev. = 573' New Stair w/ Railing to Code Crawlspace Beyond New 6x6" Wood Post and Pier- (See Struct.) Springline 2nd Level Roof E " 0 - ' 2 3 Proposed Attic Floor Clg. " 0 - ' 9 i e n L g n d i l i u B Deck Piers- (See Struct.) Proposed South Elevation 1/8"=1'-0" (1/16"=1'-0" at 11"x17") i e n L y t r e p o r P N G I S E D / R E M M A H p i h s r e n t r a p n o i t c u r t s n o c & e r u t c e t i h c r a l a i t n e d i s e r A s a x e T , n i t s u A t e e r t S h t 5 . S 8 0 2 3 2 6 6 2 - 6 2 6 - 2 1 5 : t c a t n o C t c e j o r P t e e r t S h t 9 2 t s e W s a x e T , n i t s u A t e e r t S h t 9 2 t s e W 1 0 8 Date: 10/01/23 Tent Diagrams Revised: 02/12/24 Revised: 00/00/00 Revised: 00/00/00 A-4.1 These Drawings are the property of the Architect and may only be used in connection with this project.