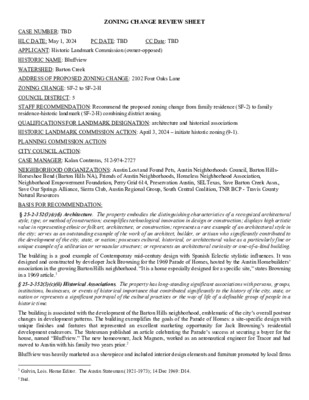3.0 - 2102 Four Oaks Ln-ZCRS — original pdf
Backup

ZONING CHANGE REVIEW SHEET CASE NUMBER: TBD HLC DATE: May 1, 2024 PC DATE: TBD CC Date: TBD APPLICANT: Historic Landmark Commission (owner-opposed) HISTORIC NAME: Bluffview WATERSHED: Barton Creek ZONING CHANGE: SF-2 to SF-2-H COUNCIL DISTRICT: 5 ADDRESS OF PROPOSED ZONING CHANGE: 2102 Four Oaks Lane STAFF RECOMMENDATION: Recommend the proposed zoning change from family residence (SF-2) to family residence-historic landmark (SF-2-H) combining district zoning. QUALIFICATIONS FOR LANDMARK DESIGNATION: architecture and historical associations HISTORIC LANDMARK COMMISSION ACTION: April 3, 2024 – initiate historic zoning (9-1). PLANNING COMMISSION ACTION: CITY COUNCIL ACTION: CASE MANAGER: Kalan Contreras, 512-974-2727 NEIGHBORHOOD ORGANIZATIONS: Austin Lost and Found Pets, Austin Neighborhoods Council, Barton Hills- Horseshoe Bend (Barton Hills NA), Friends of Austin Neighborhoods, Homeless Neighborhood Association, Neighborhood Empowerment Foundation, Perry Grid 614, Preservation Austin, SELTexas, Save Barton Creek Assn., Save Our Springs Alliance, Sierra Club, Austin Regional Group, South Central Coalition, TNR BCP - Travis County Natural Resources BASIS FOR RECOMMENDATION: § 25-2-352(3)(c)(i) Architecture. The property embodies the distinguishing characteristics of a recognized architectural style, type, or method of construction; exemplifies technological innovation in design or construction; displays high artistic value in representing ethnic or folk art, architecture, or construction; represents a rare example of an architectural style in the city; serves as an outstanding example of the work of an architect, builder, or artisan who significantly contributed to the development of the city, state, or nation; possesses cultural, historical, or architectural value as a particularly fine or unique example of a utilitarian or vernacular structure; or represents an architectural curiosity or one-of-a-kind building. The building is a good example of Contemporary mid-century design with Spanish Eclectic stylistic influences. It was designed and constructed by developer Jack Browning for the 1969 Parade of Homes, hosted by the Austin Homebuilders’ association in the growing Barton Hills neighborhood. “It is a home especially designed for a specific site,” states Browning in a 1969 article.1 § 25-2-352(3)(c)(ii) Historical Associations. The property has long-standing significant associations with persons, groups, institutions, businesses, or events of historical importance that contributed significantly to the history of the city, state, or nation or represents a significant portrayal of the cultural practices or the way of life of a definable group of people in a historic time. The building is associated with the development of the Barton Hills neighborhood, emblematic of the city’s overall postwar changes in development patterns. The building exemplifies the goals of the Parade of Homes: a site-specific design with unique finishes and features that represented an excellent marketing opportunity for Jack Browning’s residential development endeavors. The Statesman published an article celebrating the Parade’s success at securing a buyer for the house, named “Bluffview.” The new homeowner, Jack Magners, worked as an aeronautical engineer for Tracor and had moved to Austin with his family two years prior.2 Bluffview was heavily marketed as a showpiece and included interior design elements and furniture promoted by local firms 1 Galvin, Lois. Home Editor. The Austin Statesman (1921-1973); 14 Dec 1969: D14. 2 Ibid. and retail showrooms. In her National Register nomination for a Northwest Hills model home, Karen Twer discusses the importance of the Parade of Homes in Austin’s development history: By building model houses for events like the Parade of Homes, builders and developers could highlight the attractive and livable qualities of their volume-built houses and market new suburban developments to masses of potential homebuyers. As a kind of conceptual show window, their model houses needed to be centrally located…Not bounded by the existing urban landscape, developers could create the kind of neighborhoods second-time middle-class homebuyers were seeking. By hosting Parade of Homes events in outlying areas of growing cities, developers and builders were influential in shaping the suburban development of expanding cities like Austin. […] Builders and developers relied on architects to design the kind of distinctive houses that would rival custom-built houses…Model houses built for the Parade of Homes were collaborative interpretations of the kind of modern domestic lifestyle homebuyers dreamt of…In the 1960s, [Austin’s] Parade of Homes events continued focusing on largely undeveloped areas south and northwest of the city […]. In addition to the spectacle the events provided Austinites, Austin builders and developers understood the mass-marketing opportunity the Parade of Homes offered.3 According to appraisal district records, the property was owned by the same families from 1994 to 2023 and from 1978 to 19944; the massive stucco fireplace and mirrored accent wall described in the 1969 Barton Hills Parade of Homes advertisements remain in situ. 5 PARCEL NO.: 0101110602 LEGAL DESCRIPTION: LOT 9 BLK E BARTON HILLS WEST SEC 1 ESTIMATED ANNUAL TAX EXEMPTION (non-homestead, no cap): AISD $1,906.88 $1,978.10 $1,351.81 $446.79 COA TC TC Health Total $5,683.58 APPRAISED VALUE: Land: $900,000; Improvement: $437,438; Total: $ 1,337,438 PRESENT USE: Vacant DATE BUILT/PERIOD OF SIGNIFICANCE: 1969; 1969-1974. INTEGRITY/ALTERATIONS: The decorative upper-floor railing has been replaced with a simpler wooden railing, and the paneling above the door has been replaced. A small addition was constructed in 1974. PRESENT OWNER: Paradisa Homes LLC, 7427 N. Lamar Blvd. Ste 101, Austin, TX 78752 ORIGINAL OWNER(S): Jack L. Magner OTHER HISTORICAL DESIGNATIONS: None 3 Twer, Karen. “National Register Nomination Form: 4022 Greenhill Place.” 2019. https://www.thc.texas.gov/public/upload/Austin%2C%20The%20Hanako%20NR%20SBR%20Draft.pdf 4 Travis Central Appraisal District. https://travis.prodigycad.com/property-detail/101263 5 Roi, Michele. “2102 Four Oaks.” 2023. https://seetheproperty.com/story/439767/b LOCATION MAP PROPERTY INFORMATION Photos Demolition permit application, 2024 Michele Roi, 2023: https://seetheproperty.com/story/439767/b Historical Information The Austin Statesman (1921-1973); Austin, Tex.. 21 Sep 1969: 10. The Austin Statesman (1921-1973); Austin, Tex.. 21 Sep 1969: 10. The Austin Statesman (1921-1973); Austin, Tex.. 21 Sep 1969: 5 The Austin Statesman (1921-1973); Austin, Tex.. 28 Sep 1969: C1. The Austin Statesman (1921-1973); Austin, Tex.. 01 Oct 1969: A8. The Austin Statesman (1921-1973); Austin, Tex.. 05 Oct 1969: C6. LOIS GALVIN, Home Editor. The Austin Statesman (1921-1973); Austin, Tex.. 14 Dec 1969: D14. Permits