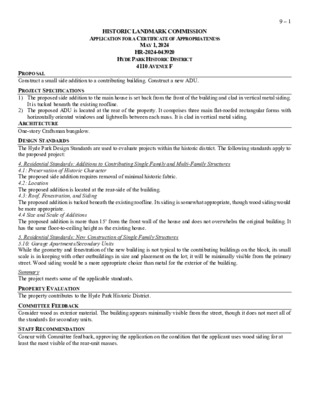8.0 - 4110 Avenue F — original pdf
Backup

9 – 1 HISTORIC LANDMARK COMMISSION APPLICATION FOR A CERTIFICATE OF APPROPRIATENESS MAY 1, 2024 HR-2024-043920 HYDE PARK HISTORIC DISTRICT 4110 AVENUE F PROPOSAL Construct a small side addition to a contributing building. Construct a new ADU. PROJECT SPECIFICATIONS 1) The proposed side addition to the main house is set back from the front of the building and clad in vertical metal siding. It is tucked beneath the existing roofline. 2) The proposed ADU is located at the rear of the property. It comprises three main flat-roofed rectangular forms with horizontally oriented windows and lightwells between each mass. It is clad in vertical metal siding. ARCHITECTURE One-story Craftsman bungalow. DESIGN STANDARDS The Hyde Park Design Standards are used to evaluate projects within the historic district. The following standards apply to the proposed project: 4. Residential Standards: Additions to Contributing Single Family and Multi-Family Structures 4.1: Preservation of Historic Character The proposed side addition requires removal of minimal historic fabric. 4.2: Location The proposed addition is located at the rear-side of the building. 4.3: Roof, Fenestration, and Siding The proposed addition is tucked beneath the existing roofline. Its siding is somewhat appropriate, though wood siding would be more appropriate. 4.4 Size and Scale of Additions The proposed addition is more than 15’ from the front wall of the house and does not overwhelm the original building. It has the same floor-to-ceiling height as the existing house. 5. Residential Standards: New Construction of Single Family Structures 5.10: Garage Apartments/Secondary Units While the geometry and fenestration of the new building is not typical to the contributing buildings on the block, its small scale is in keeping with other outbuildings in size and placement on the lot; it will be minimally visible from the primary street. Wood siding would be a more appropriate choice than metal for the exterior of the building. Summary The project meets some of the applicable standards. PROPERTY EVALUATION The property contributes to the Hyde Park Historic District. COMMITTEE FEEDBACK Consider wood as exterior material. The building appears minimally visible from the street, though it does not meet all of the standards for secondary units. STAFF RECOMMENDATION Concur with Committee feedback, approving the application on the condition that the applicant uses wood siding for at least the most visible of the rear-unit masses. LOCATION MAP 9 – 2