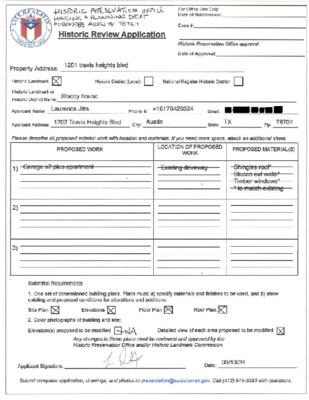7.1 - 1201TravisHeights — original pdf
Backup

#t sfoRrc- F{3Lsqvlfl1 oN 6PFr (i Hoo-9r$c. + Aar-rNtN4' >aPf PoBcrlo8o Au9itu fx "?O16-r Historic Review Application Fq Ofice Use Only Date of Submissicn: Case #: Historic Pteseruation Ofice apprcval Date of Approval: 1201 travis heights blvd Property Address: Historic r-anorna* [l Historic Landrnark or Stacey house Historic Disfict Appli€nt Narne: Laurence Jitts Historic District (Local) National Register Historic Distict Phone # +16176y',26324 Ernait: Appl icant Address. lz0zTravis Heights Blvd Austin Ctty: TX State: 7870/. zip: Hease ctesqibe all propse,d exteriorworkwith lo@tion aN materials.lf you need more qpace, atbcfi an additionalsheef. PROPOSED l/\rORK LOCATION OF PROPOSED V\rcRK PROPOSED MATERTAL(S) @ ffi W @ 11 2',) 3) Submital Requirementrs 1 . One set of dimensioned buikling dans. Plans musl: a) speciff rnateriab and finishes to be used, and b) show existing and poposect conditions br afterations and additions. site Phn [l 2. Co\or photognaphs of buikling and site: Ebvations R Roof Phn RI Fbor Phn I Elerration(s) proposed to be nrodifi"d EINIA Detailed view of eactr area proposed to be rmoineo [l Any &anges fo fDese plans mu$ be reviewed aN approvd by the HiSoric Pre*ruation Offi@ affilor Hidoric la ndnpft @mmission. / / - J' /, /'/: ,,/. ../ 1* I/ ,'/ .t -#] // Applicant S(Tnature: 03113124 Date Submit @mptete apptication, drawings, aN photos to Neseruation@austintexas.gov. Catl (512) g74-33g3 with guestions. ; sHrss4l-€ RooF 'frenteR fSr r\S O bl6 $rucso Fr$.r5g i,t{"t?a\'l fvrsr'rtl Fw dSL ---FtsoNf eL?V4t-oJ .r-t./f t \5 \ c,4 u se(q foAcrJ , Be> Ro6e It 4* I erc< a€.r 2 // -, ..r7/ g,.o.'- -- I \t.+t' ,v .l t / 4 .s\i 4 v ,/ ,y' ,R -a, CAocf c-ID €tpo3. t'= B' l 2 V, ) '{ ]A ) @ d7 l- *(t ILJ5 o z U l-- fl .t R-€* R-€/-ew*rpJ. I s' $ - ergE g-t-g{A{fuaN 4 t= ir) : ? 4 g .:tt) lJ u {- o -t <r e l- o .c.I RAr $ ('z8. Hai, ood Pt 9c.z A fl >,' 0 l. {? Eg v)s A' o & \ / 1 o \ .II / fx, P A s , { I I I { ; t d I l o / I i,/v/* / ,ts! $ lr* 16'