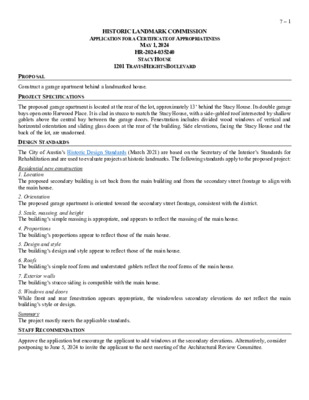7.0 - 1201 Travis Heights Blvd - Stacy House — original pdf
Backup

7 – 1 HISTORIC LANDMARK COMMISSION APPLICATION FOR A CERTIFICATE OF APPROPRIATENESS MAY 1, 2024 HR-2024-035240 STACY HOUSE 1201 TRAVIS HEIGHTS BOULEVARD PROPOSAL Construct a garage apartment behind a landmarked house. PROJECT SPECIFICATIONS The proposed garage apartment is located at the rear of the lot, approximately 13’ behind the Stacy House. Its double garage bays open onto Harwood Place. It is clad in stucco to match the Stacy House, with a side-gabled roof intersected by shallow gablets above the central bay between the garage doors. Fenestration includes divided wood windows of vertical and horizontal orientation and sliding glass doors at the rear of the building. Side elevations, facing the Stacy House and the back of the lot, are unadorned. DESIGN STANDARDS The City of Austin’s Historic Design Standards (March 2021) are based on the Secretary of the Interior’s Standards for Rehabilitation and are used to evaluate projects at historic landmarks. The following standards apply to the proposed project: Residential new construction 1. Location The proposed secondary building is set back from the main building and from the secondary street frontage to align with the main house. 2. Orientation The proposed garage apartment is oriented toward the secondary street frontage, consistent with the district. 3. Scale, massing, and height The building’s simple massing is appropriate, and appears to reflect the massing of the main house. 4. Proportions The building’s proportions appear to reflect those of the main house. 5. Design and style The building’s design and style appear to reflect those of the main house. 6. Roofs The building’s simple roof form and understated gablets reflect the roof forms of the main house. 7. Exterior walls The building’s stucco siding is compatible with the main house. 8. Windows and doors While front and rear fenestration appears appropriate, the windowless secondary elevations do not reflect the main building’s style or design. Summary The project mostly meets the applicable standards. STAFF RECOMMENDATION Approve the application but encourage the applicant to add windows at the secondary elevations. Alternatively, consider postponing to June 5, 2024 to invite the applicant to the next meeting of the Architectural Review Committee. LOCATION MAP 7 – 2 PROPERTY INFORMATION Photos 7 – 3 Secondary elevation. Google Street View, 2022. Primary elevation. Historic review application, 2024.