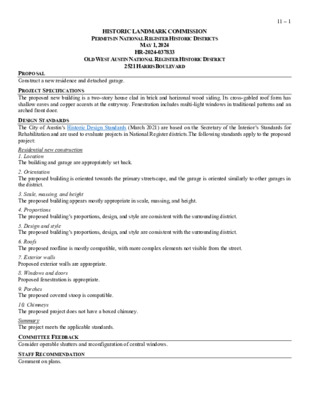10.0 - 2521 Harris Blvd — original pdf
Backup

11 – 1 HISTORIC LANDMARK COMMISSION PERMITS IN NATIONAL REGISTER HISTORIC DISTRICTS MAY 1, 2024 HR-2024-037833 OLD WEST AUSTIN NATIONAL REGISTER HISTORIC DISTRICT 2521 HARRIS BOULEVARD PROPOSAL Construct a new residence and detached garage. PROJECT SPECIFICATIONS The proposed new building is a two-story house clad in brick and horizonal wood siding. Its cross-gabled roof form has shallow eaves and copper accents at the entryway. Fenestration includes multi-light windows in traditional patterns and an arched front door. DESIGN STANDARDS The City of Austin’s Historic Design Standards (March 2021) are based on the Secretary of the Interior’s Standards for Rehabilitation and are used to evaluate projects in National Register districts.The following standards apply to the proposed project: Residential new construction 1. Location The building and garage are appropriately set back. 2. Orientation The proposed building is oriented towards the primary streetscape, and the garage is oriented similarly to other garages in the district. 3. Scale, massing, and height The proposed building appears mostly appropriate in scale, massing, and height. 4. Proportions The proposed building’s proportions, design, and style are consistent with the surrounding district. 5. Design and style The proposed building’s proportions, design, and style are consistent with the surrounding district. 6. Roofs The proposed roofline is mostly compatible, with more complex elements not visible from the street. 7. Exterior walls Proposed exterior walls are appropriate. 8. Windows and doors Proposed fenestration is appropriate. 9. Porches The proposed covered stoop is compatible. 10. Chimneys The proposed project does not have a boxed chimney. Summary The project meets the applicable standards. COMMITTEE FEEDBACK Consider operable shutters and reconfiguration of central windows. STAFF RECOMMENDATION Comment on plans. LOCATION MAP 11 – 2