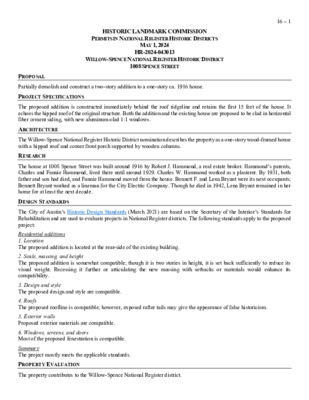15.0 - 1008 Spence St — original pdf
Backup

16 – 1 HISTORIC LANDMARK COMMISSION PERMITS IN NATIONAL REGISTER HISTORIC DISTRICTS MAY 1, 2024 HR-2024-043013 WILLOW-SPENCE NATIONAL REGISTER HISTORIC DISTRICT 1008 SPENCE STREET Partially demolish and construct a two-story addition to a one-story ca. 1916 house. PROPOSAL PROJECT SPECIFICATIONS ARCHITECTURE RESEARCH DESIGN STANDARDS The proposed addition is constructed immediately behind the roof ridgeline and retains the first 15 feet of the house. It echoes the hipped roof of the original structure. Both the addition and the existing house are proposed to be clad in horizontal fiber cement siding, with new aluminum-clad 1:1 windows. The Willow-Spence National Register Historic District nomination describes the property as a one-story wood-framed house with a hipped roof and corner front porch supported by wooden columns. The house at 1008 Spence Street was built around 1916 by Robert J. Hammond, a real estate broker. Hammond’s parents, Charles and Fannie Hammond, lived there until around 1929. Charles W. Hammond worked as a plasterer. By 1931, both father and son had died, and Fannie Hammond moved from the house. Bennett F. and Lena Bryant were its next occupants; Bennett Bryant worked as a lineman for the City Electric Company. Though he died in 1942, Lena Bryant remained in her home for at least the next decade. The City of Austin’s Historic Design Standards (March 2021) are based on the Secretary of the Interior’s Standards for Rehabilitation and are used to evaluate projects in National Register districts. The following standards apply to the proposed project: Residential additions 1. Location The proposed addition is located at the rear-side of the existing building. 2. Scale, massing, and height The proposed addition is somewhat compatible; though it is two stories in height, it is set back sufficiently to reduce its visual weight. Recessing it further or articulating the new massing with setbacks or materials would enhance its compatibility. 4. Roofs The proposed roofline is compatible; however, exposed rafter tails may give the appearance of false historicism. 3. Design and style The proposed design and style are compatible. 5. Exterior walls Proposed exterior materials are compatible. 6. Windows, screens, and doors Most of the proposed fenestration is compatible. Summary The project mostly meets the applicable standards. PROPERTY EVALUATION The property contributes to the Willow-Spence National Register district. 16 – 2 Designation Criteria—Historic Landmark 1) The building is more than 50 years old. 2) The building appears to retain high integrity. 3) Properties must meet two criteria for landmark designation (LDC §25-2-352). Staff has evaluated the property and determined that it does not meet two criteria for landmark designation: a. Architecture. The building is a good example of the National Folk style. b. Historical association. The property does not appear to have significant historical associations. c. Archaeology. The property was not evaluated for its potential to yield significant data concerning the human history or prehistory of the region. d. Community value. The property does not possess a unique location, physical characteristic, or significant feature that contributes to the character, image, or cultural identity of the city, the neighborhood, or a particular demographic group. e. Landscape feature. The property is not a significant natural or designed landscape with artistic, aesthetic, cultural, or historical value to the city. COMMITTEE FEEDBACK Maintain the feeling of a one-story house by retaining the first-floor siding, windows, roofline, and rafter tails. Retain the existing window pattern on the side of the building without a porch. STAFF RECOMMENDATION Concur with Committee feedback and encourage the applicant to retain original windows and siding at the portion of the original house to remain. Comment on plans. LOCATION MAP 16 – 3 PROPERTY INFORMATION Photos 16 – 4 Historic review application, 2024 Occupancy History City Directory Research, April 2024 Pluto Ojeda, renter Lina Brown, renter Mrs. Lena Bryant, owner 1959 1955 1952 1949 1944 1941 1939 1935 1929 1924 Mrs. Lena Bryant, owner (widow of Bennett F. Bryant) Bennett F. and Lena Bryant, renters Bennett F. and Lena Bryant, renters – lineman, City Electric Department Bennett F. and Lena Bryant, renters – lineman Bennett F. and Lena Bryant, renters – lineman C.W. and Fannie Hammond, owners – plasterer C.W. and Fannie Hammond, owners – plasterer C.W. and Fannie Hammond, owners – plasterer Charles W. and Fannie Hammond, owners – plasterer 1922 1918 1916 Historical Information Address not listed. The 1985 NRHD nomination notes the owner at time of construction as Robert J. Hammond, real estate, insurance, and loan agent, and notary1 16 – 5 The Statesman (1916-1921); Austin, Tex.. 16 Nov 1919: 15. The Austin American (1914-1973); Austin, Tex.. 05 July 1931: 2. The Austin Statesman (1921-1973); Austin, Tex.. 30 May 1942: 7. 1 https://atlas.thc.state.tx.us/NR/pdfs/85002264/85002264.pdf Permits 16 – 6