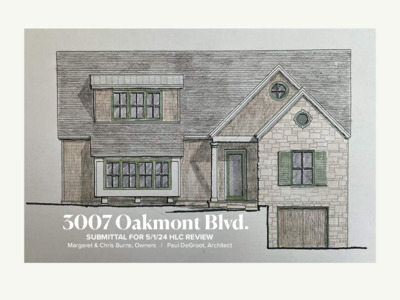13.2 - Oakmont 2024 HLC Supplemental Submittal — original pdf
Backup

3007 Oakmont Blvd. SUBMITTAL FOR 5/1/24 HLC REVIEW Margaret & Chris Burns, Owners | Paul DeGroot, Architect 1 Neighborhood PHOTOS OF NEIGHBORING HOMES EXISTING HOME AT 3007 OAKMONT VIEWS OF AREAS TO BE MODIFIED 2 Neighboring and Existing Homes NEIGHBOR TO LEFT AND EXISTING HOUSE EXISTING HOUSE EXISTING HOUSE AND NEIGHBOR TO RIGHT NEIGHBOR TO THE RIGHT 3 Areas to be Modified WEST ELEVATION NORTH ELEVATION SOUTH ELEVATION 4 EAST ELEVATION Plans & Elevations SITE PLAN STORAGE ROOM PLAN DEMOLITION AND FLOOR PLAN FUTURE SECOND FLOOR ROOF PLAN SECTIONS ELEVATIONS 5 6 7 Note: Demolition of existing house was previously approved by HLC 12/14/22 8 9 10 11 12 Materials and Colors ELEVATION CLAPBOARD STONE ROOF WINDOWS, DOORS, SHUTTERS 13 Materials and Colors CLAPBOARD STONE WINDOWS DOOR SHUTTERS ROOF Thank You. 15