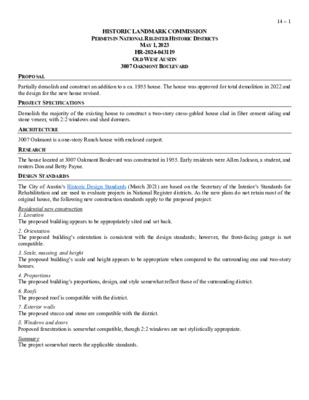13.0 - 3007 Oakmont Blvd — original pdf
Backup

14 – 1 HISTORIC LANDMARK COMMISSION PERMITS IN NATIONAL REGISTER HISTORIC DISTRICTS MAY 1, 2023 HR-2024-043119 OLD WEST AUSTIN 3007 OAKMONT BOULEVARD PROPOSAL PROJECT SPECIFICATIONS ARCHITECTURE RESEARCH DESIGN STANDARDS Partially demolish and construct an addition to a ca. 1955 house. The house was approved for total demolition in 2022 and the design for the new house revised. Demolish the majority of the existing house to construct a two-story cross-gabled house clad in fiber cement siding and stone veneer, with 2:2 windows and shed dormers. 3007 Oakmont is a one-story Ranch house with enclosed carport. The house located at 3007 Oakmont Boulevard was constructed in 1955. Early residents were Allen Jackson, a student, and renters Don and Betty Payne. The City of Austin’s Historic Design Standards (March 2021) are based on the Secretary of the Interior’s Standards for Rehabilitation and are used to evaluate projects in National Register districts. As the new plans do not retain most of the original house, the following new construction standards apply to the proposed project: Residential new construction 1. Location The proposed building appears to be appropriately sited and set back. 2. Orientation The proposed building’s orientation is consistent with the design standards; however, the front-facing garage is not compatible. 3. Scale, massing, and height The proposed building’s scale and height appears to be appropriate when compared to the surrounding one and two-story houses. 4. Proportions The proposed building’s proportions, design, and style somewhat reflect those of the surrounding district. 6. Roofs The proposed roof is compatible with the district. 7. Exterior walls The proposed stucco and stone are compatible with the district. 8. Windows and doors Proposed fenestration is somewhat compatible, though 2:2 windows are not stylistically appropriate. Summary The project somewhat meets the applicable standards. 14 – 2 PROPERTY EVALUATION The property contributes to the Old West Austin National Register district. Designation Criteria—Historic Landmark 1) The building is more than 50 years old. 2) The building appears to retain a moderate to low degree of integrity. Windows have been replaced and the carport was enclosed in 1986 to install a bay window, per permit history. 3) Properties must meet two criteria for landmark designation (LDC §25-2-352). Staff has evaluated the property and determined that it does not meet two criteria: a. Architecture. The building is constructed in the Ranch style. b. Historical association. The property does not appear to have significant historical associations. c. Archaeology. The property was not evaluated for its potential to yield significant data concerning the human history or prehistory of the region. d. Community value. The property does not possess a unique location, physical characteristic, or significant feature that contributes to the character, image, or cultural identity of the city, the neighborhood, or a particular demographic group. e. Landscape feature. The property is not a significant natural or designed landscape with artistic, aesthetic, cultural, or historical value to the city. STAFF RECOMMENDATION Comment on plans. LOCATION MAP 14 – 3 PROPERTY INFORMATION Photos Historic Review Application, 2022 Occupancy History City Directory Research, December 2022 1959 1955 Don and Betty Payne, renters Allen Jackson, owner Student 1952 Address not listed Historical information 14 – 4 The Austin American (1914-1973); 10 July 1955: C21. Permits 14 – 5 Sewer service permit, 1955 Water service permit, 1955