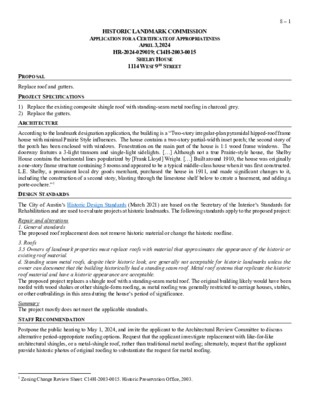8.0 - 1114 W 9th St — original pdf
Backup

HISTORIC LANDMARK COMMISSION APPLICATION FOR A CERTIFICATE OF APPROPRIATENESS APRIL 3, 2024 HR-2024-029019; C14H-2003-0015 SHELBY HOUSE 1114 WEST 9TH STREET 8 – 1 PROPOSAL Replace roof and gutters. PROJECT SPECIFICATIONS ARCHITECTURE 1) Replace the existing composite shingle roof with standing-seam metal roofing in charcoal grey. 2) Replace the gutters. According to the landmark designation application, the building is a “Two-story irregular-plan pyramidal hipped-roof frame house with minimal Prairie Style influences. The house contains a two-story partial-width inset porch; the second story of the porch has been enclosed with windows. Fenestration on the main part of the house is 1:1 wood frame windows. The doorway features a 3-light transom and single-light sidelights. […] Although not a true Prairie-style house, the Shelby House contains the horizontal lines popularized by [Frank Lloyd] Wright. […] Built around 1910, the house was originally a one-story frame structure containing 5 rooms and appeared to be a typical middle-class house when it was first constructed. L.E. Shelby, a prominent local dry goods merchant, purchased the house in 1911, and made significant changes to it, including the construction of a second story, blasting through the limestone shelf below to create a basement, and adding a porte-cochere.”1 DESIGN STANDARDS The City of Austin’s Historic Design Standards (March 2021) are based on the Secretary of the Interior’s Standards for Rehabilitation and are used to evaluate projects at historic landmarks. The following standards apply to the proposed project: Repair and alterations 1. General standards The proposed roof replacement does not remove historic material or change the historic roofline. 3. Roofs 3.5 Owners of landmark properties must replace roofs with material that approximates the appearance of the historic or existing roof material. d. Standing seam metal roofs, despite their historic look, are generally not acceptable for historic landmarks unless the owner can document that the building historically had a standing seam roof. Metal roof systems that replicate the historic roof material and have a historic appearance are acceptable. The proposed project replaces a shingle roof with a standing-seam metal roof. The original building likely would have been roofed with wood shakes or other shingle-form roofing, as metal roofing was generally restricted to carriage houses, stables, or other outbuildings in this area during the house’s period of significance. Summary The project mostly does not meet the applicable standards. STAFF RECOMMENDATION Postpone the public hearing to May 1, 2024, and invite the applicant to the Architectural Review Committee to discuss alternative period-appropriate roofing options. Request that the applicant investigate replacement with like-for-like architectural shingles, or a metal-shingle roof, rather than traditional metal roofing; alternately, request that the applicant provide historic photos of original roofing to substantiate the request for metal roofing. 1 Zoning Change Review Sheet: C14H-2003-0015. Historic Preservation Office, 2003. LOCATION MAP 8 – 2