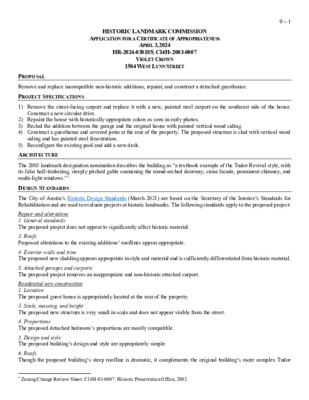9.0 - 1504 West Lynn St — original pdf
Backup

9 – 1 HISTORIC LANDMARK COMMISSION APPLICATION FOR A CERTIFICATE OF APPROPRIATENESS APRIL 3, 2024 HR-2024-030185; C14H- 2003-0007 VIOLET CROWN 1504 WEST LYNN STREET PROPOSAL Remove and replace incompatible non-historic additions, repaint, and construct a detached guesthouse. PROJECT SPECIFICATIONS Construct a new circular drive. 1) Remove the street-facing carport and replace it with a new, painted steel carport on the southeast side of the house. 2) Repaint the house with historically appropriate colors as seen in early photos. 3) Reclad the addition between the garage and the original house with painted vertical wood siding. 4) Construct a guesthouse and covered patio at the rear of the property. The proposed structure is clad with vertical wood siding and has painted steel fenestration. 5) Reconfigure the existing pool and add a new deck. ARCHITECTURE The 2003 landmark designation nomination describes the building as “a textbook example of the Tudor Revival style, with its false half-timbering, steeply pitched gable containing the round-arched doorway, stone facade, prominent chimney, and multi-light windows.”1 DESIGN STANDARDS The City of Austin’s Historic Design Standards (March 2021) are based on the Secretary of the Interior’s Standards for Rehabilitation and are used to evaluate projects at historic landmarks. The following standards apply to the proposed project: Repair and alterations 1. General standards The proposed project does not appear to significantly affect historic material. 3. Roofs Proposed alterations to the existing additions’ rooflines appear appropriate. 4. Exterior walls and trim The proposed new cladding appears appropriate in style and material and is sufficiently differentiated from historic material. 8. Attached garages and carports The proposed project removes an inappropriate and non-historic attached carport. Residential new construction 1. Location The proposed guest house is appropriately located at the rear of the property. 3. Scale, massing, and height The proposed new structure is very small in scale and does not appear visible from the street. 4. Proportions The proposed detached bedroom’s proportions are mostly compatible. 5. Design and style The proposed building’s design and style are appropriately simple. 6. Roofs Though the proposed building’s steep roofline is dramatic, it complements the original building’s more complex Tudor 1 Zoning Change Review Sheet: C14H-03-0007. Historic Preservation Office, 2003. 9 – 2 Revival roofline. 7. Exterior walls The proposed exterior walls are appropriate. 8. Windows and doors The proposed fenestration is compatible. 9. Porches The proposed covered porch is large in scale, but is not visible from the street, and appears compatible. 11. Attached garages and carports The proposed new carport is compatible and is sited as far back as possible given site constraints. Summary The project meets the applicable standards. COMMITTEE FEEDBACK STAFF RECOMMENDATION Approve the application. Align the roofline of the addition at the rear. Ensure that the carport does not affect historic-age stone accents. LOCATION MAP 9 – 3