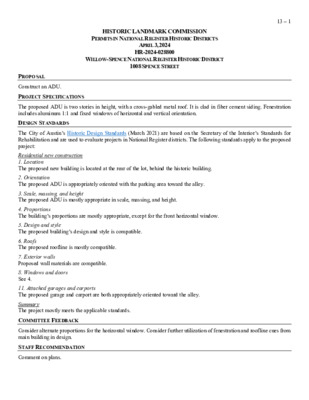13.0 - 1008 Spence St — original pdf
Backup

HISTORIC LANDMARK COMMISSION PERMITS IN NATIONAL REGISTER HISTORIC DISTRICTS APRIL 3, 2024 HR-2024-028800 WILLOW-SPENCE NATIONAL REGISTER HISTORIC DISTRICT 1008 SPENCE STREET 13 – 1 PROPOSAL Construct an ADU. PROJECT SPECIFICATIONS DESIGN STANDARDS The proposed ADU is two stories in height, with a cross-gabled metal roof. It is clad in fiber cement siding. Fenestration includes aluminum 1:1 and fixed windows of horizontal and vertical orientation. The City of Austin’s Historic Design Standards (March 2021) are based on the Secretary of the Interior’s Standards for Rehabilitation and are used to evaluate projects in National Register districts. The following standards apply to the proposed project: Residential new construction 1. Location The proposed new building is located at the rear of the lot, behind the historic building. 2. Orientation The proposed ADU is appropriately oriented with the parking area toward the alley. 3. Scale, massing, and height The proposed ADU is mostly appropriate in scale, massing, and height. 4. Proportions The building’s proportions are mostly appropriate, except for the front horizontal window. 5. Design and style The proposed building’s design and style is compatible. 6. Roofs The proposed roofline is mostly compatible. 7. Exterior walls Proposed wall materials are compatible. 8. Windows and doors See 4. 11. Attached garages and carports The proposed garage and carport are both appropriately oriented toward the alley. Summary The project mostly meets the applicable standards. COMMITTEE FEEDBACK Consider alternate proportions for the horizontal window. Consider further utilization of fenestration and roofline cues from main building in design. STAFF RECOMMENDATION Comment on plans. LOCATION MAP 13 – 2