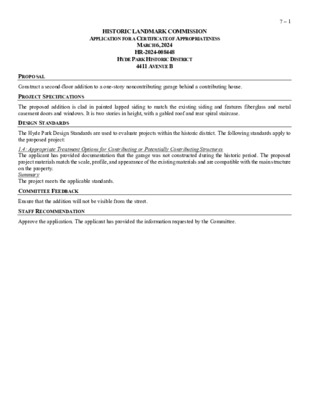7.0 - 4411 Avenue B — original pdf
Backup

7 – 1 HISTORIC LANDMARK COMMISSION APPLICATION FOR A CERTIFICATE OF APPROPRIATENESS MARCH 6, 2024 HR-2024-008448 HYDE PARK HISTORIC DISTRICT 4411 AVENUE B PROPOSAL PROJECT SPECIFICATIONS DESIGN STANDARDS Construct a second-floor addition to a one-story noncontributing garage behind a contributing house. The proposed addition is clad in painted lapped siding to match the existing siding and features fiberglass and metal casement doors and windows. It is two stories in height, with a gabled roof and rear spiral staircase. The Hyde Park Design Standards are used to evaluate projects within the historic district. The following standards apply to the proposed project: 1.4: Appropriate Treatment Options for Contributing or Potentially Contributing Structures The applicant has provided documentation that the garage was not constructed during the historic period. The proposed project materials match the scale, profile, and appearance of the existing materials and are compatible with the main structure on the property. Summary The project meets the applicable standards. COMMITTEE FEEDBACK Ensure that the addition will not be visible from the street. STAFF RECOMMENDATION Approve the application. The applicant has provided the information requested by the Committee. LOCATION MAP 7 – 2