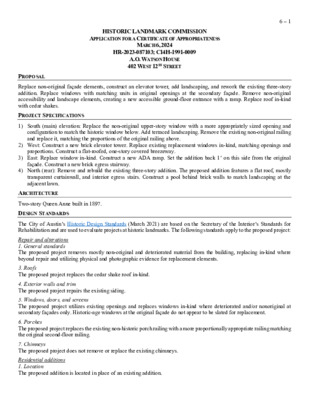6.0 - 402 W 12th St - AO Watson House — original pdf
Backup

6 – 1 HISTORIC LANDMARK COMMISSION APPLICATION FOR A CERTIFICATE OF APPROPRIATENESS MARCH 6, 2024 HR-2023-087103; C14H-1991-0009 A.O. WATSON HOUSE 402 WEST 12TH STREET PROPOSAL Replace non-original façade elements, construct an elevator tower, add landscaping, and rework the existing three-story addition. Replace windows with matching units in original openings at the secondary façade. Remove non-original accessibility and landscape elements, creating a new accessible ground-floor entrance with a ramp. Replace roof in-kind with cedar shakes. PROJECT SPECIFICATIONS 1) South (main) elevation: Replace the non-original upper-story window with a more appropriately sized opening and configuration to match the historic window below. Add terraced landscaping. Remove the existing non-original railing and replace it, matching the proportions of the original railing above. 2) West: Construct a new brick elevator tower. Replace existing replacement windows in-kind, matching openings and proportions. Construct a flat-roofed, one-story covered breezeway. 3) East: Replace window in-kind. Construct a new ADA ramp. Set the addition back 1’ on this side from the original façade. Construct a new brick egress stairway. 4) North (rear): Remove and rebuild the existing three-story addition. The proposed addition features a flat roof, mostly transparent curtainwall, and interior egress stairs. Construct a pool behind brick walls to match landscaping at the adjacent lawn. ARCHITECTURE Two-story Queen Anne built in 1897. DESIGN STANDARDS The City of Austin’s Historic Design Standards (March 2021) are based on the Secretary of the Interior’s Standards for Rehabilitation and are used to evaluate projects at historic landmarks. The following standards apply to the proposed project: Repair and alterations 1. General standards The proposed project removes mostly non-original and deteriorated material from the building, replacing in-kind where beyond repair and utilizing physical and photographic evidence for replacement elements. 3. Roofs The proposed project replaces the cedar shake roof in-kind. 4. Exterior walls and trim The proposed project repairs the existing siding. 5. Windows, doors, and screens The proposed project utilizes existing openings and replaces windows in-kind where deteriorated and/or nonoriginal at secondary façades only. Historic-age windows at the original façade do not appear to be slated for replacement. 6. Porches The proposed project replaces the existing non-historic porch railing with a more proportionally appropriate railing matching the original second-floor railing. 7. Chimneys The proposed project does not remove or replace the existing chimneys. Residential additions 1. Location The proposed addition is located in place of an existing addition. 6 – 2 2. Scale, massing, and height The proposed addition’s scale, massing, and height are such that it does not appear visible from the primary streetscape. The walls are stepped in 1’ to articulate its connection to the existing building. 3. Design and style The proposed addition’s design and style appear mostly compatible, with a high degree of transparency and appropriate differentiation from the historic building. 4. Roofs The proposed flat roof matches the height, style, and pitch of the historic-age enclosed porches at the second floor. 5. Exterior walls The proposed exterior walls have a high degree of transparency, and brick accents at the elevator and stair halls appear to reflect the existing brick foundation at the ground floor without matching it exactly. 6. Windows, screens, and doors Proposed fenestration appears mostly compatible. Sites and Streetscapes 1. Vegetation, Topography, and Landscaping The proposed landscaping appears to grade the front of the building to add terraced gardens, replacing the front lawn. 2. Walls and Fences The proposed project removes existing non-historic fencing and replaces the rear-side fencing with a brick wall to match the proposed terraced garden. 4. Accessibility The proposed project replaces the existing ramp with a less-obtrusive design. It increases access via a ground-floor entrance. Summary The project mostly meets the applicable standards. STAFF RECOMMENDATION Approve the application, encouraging the applicant to soften the terraced landscaping at the front lawn. LOCATION MAP 6 – 3