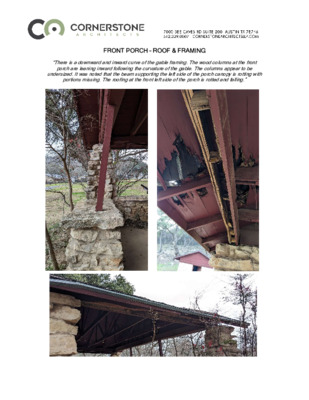19.3 - 2802 Pearce Rd - Historic Commission Meeting Materials — original pdf
Backup

FRONT PORCH – ROOF & FRAMING “There is a downward and inward curve of the gable framing. The wood columns at the front porch are leaning inward following the curvature of the gable. The columns appear to be undersized. It was noted that the beam supporting the left side of the porch canopy is rotting with portions missing. The roofing at the front left side of the porch is rotted and falling.” STONEWORK “Large cracks were noted in the wall along the perimeter of the front porch. It was noted that some cracks were more than 1” wide; for reference cracks greater than 1/8” typically require structural repair. It appears that these wider cracks are partial recurrences of larger cracks (up to 3”) that were previously repaired.” FOUNDATION “The right side of the house appears to be a clear path for rain runoff… Part of the foundation along the right side and at the front of the entry porch has been undermined by the erosion… It was noted that the backyard drains towards the back of the house… It appears that the result of this is water migration into these areas of the house… The visible portions of the foundation framing of the house have completely deteriorated.” ROOF “Several holes were noted in the roof. This resulted in wet areas in the house and the rotting of some site-built roof trusses, window headers, and other lumber in the house. It appears that several trusses have been repaired previously… The construction of the roof trusses and the subsequent repairs appear to fall significantly short of acceptable engineering practices. It appears that the roofs of both buildings have begun to collapse.” INTERIOR “In general, the house is open to the elements… The house has an extraordinarily strong smell of mildew… It was also noted that some electrical splices were unprotected…. It was noted that the subfloor of the kitchen and the bathroom, including floor joists and beams, has almost completely rotted away. It was noted that the floor or the bathroom is filled with mildew. It was also noted that the walls were partially covered in mildew… The moisture and smell of the house poses a risk to the health and safety to persons on the property.” CONCLUSIONS “These buildings are dilapidated and unfit for habitation… Based on the number of structural deficiencies noted in the roofs of the main house and accessory building, the prolonged presence of moisture at the interior, the unpleasant smell and the multiple building code deficiencies, these buildings are hazardous for habitation.” Quotes from Observation Report by ATS Engineers, Inspectors, & Surveyors, February 1st, 2024. Photos from Cornerstone Architects, February 2nd, 2024.