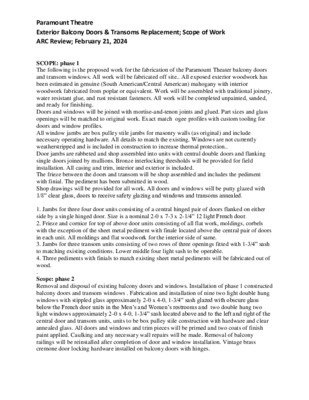1 - Paramount; Exterior Balcony Doors & Transoms Replacement; Scope of Work; 2.21.24 — original pdf
Backup

Paramount Theatre Exterior Balcony Doors & Transoms Replacement; Scope of Work ARC Review; February 21, 2024 SCOPE: phase 1 The following is the proposed work for the fabrication of the Paramount Theater balcony doors and transom windows. All work will be fabricated off site.. All exposed exterior woodwork has been estimated in genuine (South American/Central American) mahogany with interior woodwork fabricated from poplar or equivalent. Work will be assembled with traditional joinery, water resistant glue, and rust resistant fasteners. All work will be completed unpainted, sanded, and ready for finishing. Doors and windows will be joined with mortise-and-tenon joints and glued. Part sizes and glass openings will be matched to original work. Exact match ogee profiles with custom tooling for doors and window profiles. All window jambs are box pulley stile jambs for masonry walls (as original) and include necessary operating hardware. All details to match the existing. Windows are not currently weatherstripped and is included in construction to increase thermal protection.. Door jambs are rabbeted and shop assembled into units with central double doors and flanking single doors joined by mullions. Bronze interlocking thresholds will be provided for field installation. All casing and trim, interior and exterior is included. The frieze between the doors and transom will be shop assembled and includes the pediment with finial. The pediment has been submitted in wood. Shop drawings will be provided for all work. All doors and windows will be putty glazed with 1/8” clear glass, doors to receive safety glazing and windows and transoms annealed. 1. Jambs for three four door units consisting of a central hinged pair of doors flanked on either side by a single hinged door. Size is a nominal 2-0 x 7-3 x 2-1/4” 12 light French door. 2. Frieze and cornice for top of above door units consisting of all flat work, moldings, corbels with the exception of the sheet metal pediment with finale located above the central pair of doors in each unit. All moldings and flat woodwork for the interior side of same. 3. Jambs for three transom units consisting of two rows of three openings fitted with 1-3/4” sash to matching existing conditions. Lower middle four light sash to be operable. 4. Three pediments with finials to match existing sheet metal pediments will be fabricated out of wood. . Scope: phase 2 Removal and disposal of existing balcony doors and windows. Installation of phase 1 constructed balcony doors and transom windows . Fabrication and installation of nine two light double hung windows with stippled glass approximately 2-0 x 4-0, 1-3/4” sash glazed with obscure glass below the French door units in the Men’s and Women’s restrooms and two double hung two light windows approximately 2-0 x 4-0, 1-3/4” sash located above and to the left and right of the central door and transom units, units to be box pulley stile construction with hardware and clear annealed glass. All doors and windows and trim pieces will be primed and two coats of finish paint applied. Caulking and any necessary wall repairs will be made. Removal of balcony railings will be reinstalled after completion of door and window installation. Vintage brass cremone door locking hardware installed on balcony doors with hinges.