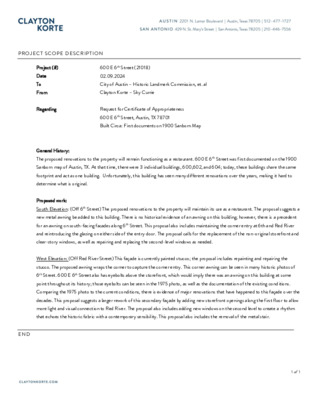5 - 600 E 6th_HLC_Scope — original pdf
Backup

P ROJ ECT SC OP E D ES CR IP T IO N Project (#) Date To From Regarding 600 E 6th Street (21018) 02.09.2024 City of Austin – Historic Landmark Commission, et. al Clayton Korte – Sky Currie Request for Certificate of Appropriateness 600 E 6th Street, Austin, TX 78701 Built Circa: First documents on 1900 Sanborn Map E ND General History: The proposed renovations to the property will remain functioning as a restaurant. 600 E 6th Street was first documented on the 1900 Sanborn map of Austin, TX. At that time, there were 3 individual buildings, 600,602, and 604; today, these buildings share the same footprint and act as one building. Unfortunately, this building has seen many different renovations over the years, making it hard to determine what is original. Proposed work: South Elevation: (Off 6th Street) The proposed renovations to the property will maintain its use as a restaurant. The proposal suggests a new metal awning be added to this building. There is no historical evidence of an awning on this building; however, there is a precedent for an awning on south-facing facades along 6th Street. This proposal also includes maintaining the corner entry at 6th and Red River and reintroducing the glazing on either side of the entry door. The proposal calls for the replacement of the non-original storefront and clear-story windows, as well as repairing and replacing the second-level windows as needed. West Elevation: (Off Red River Street) This façade is currently painted stucco; the proposal includes repainting and repairing the stucco. The proposed awning wraps the corner to capture the corner entry. This corner awning can be seen in many historic photos of 6th Street. 600 E 6th Street also has eyebolts above the storefront, which would imply there was an awning on this building at some point throughout its history; those eyebolts can be seen in the 1975 photo, as well as the documentation of the existing conditions. Comparing the 1975 photo to the current conditions, there is evidence of major renovations that have happened to this façade over the decades. This proposal suggests a larger rework of this secondary façade by adding new storefront openings along the first floor to allow more light and visual connection to Red River. The proposal also includes adding new windows on the second level to create a rhythm that echoes the historic fabric with a contemporary sensibility. This proposal also includes the removal of the metal stair. 1 of 1