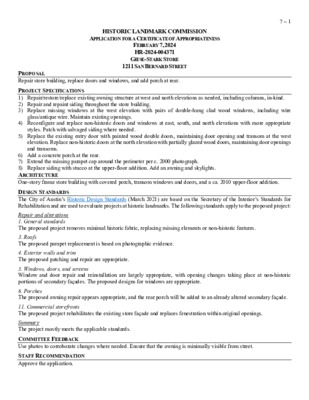7.0 1211 San Bernard St - Giese-Stark — original pdf
Backup

7 – 1 HISTORIC LANDMARK COMMISSION APPLICATION FOR A CERTIFICATE OF APPROPRIATENESS FEBRUARY 7, 2024 HR-2024-004371 GIESE-STARK STORE 1211 SAN BERNARD STREET PROPOSAL Repair store building, replace doors and windows, and add porch at rear. PROJECT SPECIFICATIONS 1) Repair/restore/replace existing awning structure at west and north elevations as needed, including columns, in-kind. 2) Repair and repaint siding throughout the store building. 3) Replace missing windows at the west elevation with pairs of double-hung clad wood windows, including wire 4) Reconfigure and replace non-historic doors and windows at east, south, and north elevations with more appropriate glass/antique wire. Maintain existing openings. styles. Patch with salvaged siding where needed. 5) Replace the existing entry door with painted wood double doors, maintaining door opening and transom at the west elevation. Replace non-historic doors at the north elevation with partially glazed wood doors, maintaining door openings and transoms. 6) Add a concrete porch at the rear. 7) Extend the missing parapet cap around the perimeter per c. 2000 photograph. 8) Replace siding with stucco at the upper-floor addition. Add an awning and skylights. ARCHITECTURE One-story frame store building with covered porch, transom windows and doors, and a ca. 2010 upper-floor addition. DESIGN STANDARDS The City of Austin’s Historic Design Standards (March 2021) are based on the Secretary of the Interior’s Standards for Rehabilitation and are used to evaluate projects at historic landmarks. The following standards apply to the proposed project: Repair and alterations 1. General standards The proposed project removes minimal historic fabric, replacing missing elements or non-historic features. 3. Roofs The proposed parapet replacement is based on photographic evidence. 4. Exterior walls and trim The proposed patching and repair are appropriate. 5. Windows, doors, and screens Window and door repair and reinstallation are largely appropriate, with opening changes taking place at non-historic portions of secondary façades. The proposed designs for windows are appropriate. 6. Porches The proposed awning repair appears appropriate, and the rear porch will be added to an already altered secondary façade. 11. Commercial storefronts The proposed project rehabilitates the existing store façade and replaces fenestration within original openings. Summary The project mostly meets the applicable standards. COMMITTEE FEEDBACK Use photos to corroborate changes where needed. Ensure that the awning is minimally visible from street. STAFF RECOMMENDATION Approve the application. LOCATION MAP 7 – 2