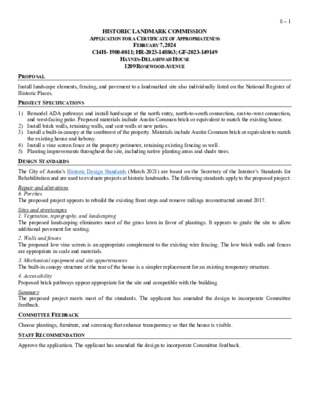8.0 1209 Rosewood Ave - Haynes-Delashwah — original pdf
Backup

8 – 1 HISTORIC LANDMARK COMMISSION APPLICATION FOR A CERTIFICATE OF APPROPRIATENESS FEBRUARY 7, 2024 C14H- 1980-0011; HR-2023-148863; GF-2023-149149 HAYNES-DELASHWAH HOUSE 1209 ROSEWOOD AVENUE PROPOSAL PROJECT SPECIFICATIONS Install landscape elements, fencing, and pavement to a landmarked site also individually listed on the National Register of Historic Places. 1) Remodel ADA pathways and install hardscape at the north entry, north-to-south connection, east-to-west connection, and west-facing patio. Proposed materials include Austin Common brick or equivalent to match the existing house. 2) Install brick walls, retaining walls, and seat walls at new patios. 3) Install a built-in canopy at the southwest of the property. Materials include Austin Common brick or equivalent to match the existing house and kebony. 4) Install a vine screen fence at the property perimeter, retaining existing fencing as well. 5) Planting improvements throughout the site, including native planting areas and shade trees. DESIGN STANDARDS The City of Austin’s Historic Design Standards (March 2021) are based on the Secretary of the Interior’s Standards for Rehabilitation and are used to evaluate projects at historic landmarks. The following standards apply to the proposed project: Repair and alterations 6. Porches The proposed project appears to rebuild the existing front steps and remove railings reconstructed around 2017. Sites and streetscapes 1. Vegetation, topography, and landscaping The proposed landscaping eliminates most of the grass lawn in favor of plantings. It appears to grade the site to allow additional pavement for seating. 2. Walls and fences The proposed low vine screen is an appropriate complement to the existing wire fencing. The low brick walls and fences are appropriate in scale and materials. 3. Mechanical equipment and site appurtenances The built-in canopy structure at the rear of the house is a simpler replacement for an existing temporary structure. 4. Accessibility Proposed brick pathways appear appropriate for the site and compatible with the building. Summary The proposed project meets most of the standards. The applicant has amended the design to incorporate Committee feedback. COMMITTEE FEEDBACK STAFF RECOMMENDATION Choose plantings, furniture, and screening that enhance transparency so that the house is visible. Approve the application. The applicant has amended the design to incorporate Committee feedback. LOCATION MAP 8 – 2