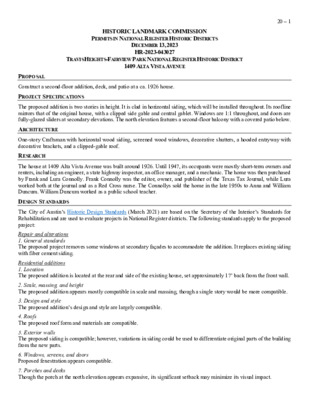15.0 - 1409 Alta Vista Ave — original pdf
Backup

20 – 1 HISTORIC LANDMARK COMMISSION PERMITS IN NATIONAL REGISTER HISTORIC DISTRICTS DECEMBER 13, 2023 HR-2023-043027 TRAVIS HEIGHTS-FAIRVIEW PARK NATIONAL REGISTER HISTORIC DISTRICT 1409 ALTA VISTA AVENUE PROPOSAL ARCHITECTURE RESEARCH Construct a second-floor addition, deck, and patio at a ca. 1926 house. PROJECT SPECIFICATIONS The proposed addition is two stories in height. It is clad in horizontal siding, which will be installed throughout. Its roofline mirrors that of the original house, with a clipped side gable and central gablet. Windows are 1:1 throughout, and doors are fully-glazed sliders at secondary elevations. The north elevation features a second-floor balcony with a covered patio below. One-story Craftsman with horizontal wood siding, screened wood windows, decorative shutters, a hooded entryway with decorative brackets, and a clipped-gable roof. The house at 1409 Alta Vista Avenue was built around 1926. Until 1947, its occupants were mostly short-term owners and renters, including an engineer, a state highway inspector, an office manager, and a mechanic. The home was then purchased by Frank and Lura Connolly. Frank Connolly was the editor, owner, and publisher of the Texas Tax Journal, while Lura worked both at the journal and as a Red Cross nurse. The Connollys sold the home in the late 1950s to Anna and William Duncum. William Duncum worked as a public school teacher. DESIGN STANDARDS The City of Austin’s Historic Design Standards (March 2021) are based on the Secretary of the Interior’s Standards for Rehabilitation and are used to evaluate projects in National Register districts. The following standards apply to the proposed project: Repair and alterations 1. General standards The proposed project removes some windows at secondary façades to accommodate the addition. It replaces existing siding with fiber cement siding. Residential additions 1. Location The proposed addition is located at the rear and side of the existing house, set approximately 17’ back from the front wall. 2. Scale, massing, and height The proposed addition appears mostly compatible in scale and massing, though a single story would be more compatible. 3. Design and style The proposed addition’s design and style are largely compatible. 4. Roofs The proposed roof form and materials are compatible. 5. Exterior walls The proposed siding is compatible; however, variations in siding could be used to differentiate original parts of the building from the new parts. 6. Windows, screens, and doors Proposed fenestration appears compatible. 7. Porches and decks Though the porch at the north elevation appears expansive, its significant setback may minimize its visual impact. 20 – 2 Summary The project mostly meets the applicable standards. PROPERTY EVALUATION The property contributes to the Travis Heights-Fairview Park National Register district. Designation Criteria—Historic Landmark 1) The building is more than 50 years old. 2) The building appears to retain high integrity. 3) Properties must meet two criteria for landmark designation (LDC §25-2-352). Staff has evaluated the property and determined that it does not meet two criteria: a. Architecture. The building is a good example of modest Craftsman architecture in Travis Heights. b. Historical association. The property does not appear to have significant historical associations. c. Archaeology. The property was not evaluated for its potential to yield significant data concerning the human history or prehistory of the region. d. Community value. The property does not appear to possess a unique location, physical characteristic, or significant feature that contributes to the character, image, or cultural identity of the city, the neighborhood, or a particular demographic group. e. Landscape feature. The property does not appear to be a significant natural or designed landscape with artistic, aesthetic, cultural, or historical value to the city. STAFF RECOMMENDATION Comment on plans. LOCATION MAP 20 – 3 PROPERTY INFORMATION Photos 20 – 4 20 – 5 Application, 2023 20 – 6 1952 Frank R. & Lura J. Connolly – Texas Tax Journal Publication Co., Littlefield Bldg. Occupancy History City Directory Research, April 2023 1959 William C. & Anna F. Duncum, owner – Public School Teacher 1957 William C. & Anna F. Duncum, owner – Public School Teacher 1955 Frank R. & Lura J. Connolly – Texas Tax Journal Publication Co. 1954 Frank R. & Lura J. Connolly – Texas Tax Journal Publication Co. 1953 Frank R. & Lura J. Connolly – Texas Tax Journal Publication Co. 1949 Frank R. & Lura J. Connolly – Texas Tax Journal Publication Co. 1947 Frank R. & Lura J. Connolly – Texas Tax Journal Publication Co. 1944 Stephen C. & Virginia Sloan 1942 Benjamin & Blanche Teter – Auto Mechanic 1941 Marvin W. & Madelaine R. Sykes – Office Manager at Gaston’s 1940 Marvin W. & Madelaine R. Sykes – Office Manager at Gaston’s 1939 Marvin W. & Madelaine R. Sykes – Office Manager at Gaston’s 1937 Hal A. & Evelyn Lindsay 1935 Aldine M. & Mattie Vaughan 1932 Robert D. & Reba White 1930 John W. & Lady Clare Summerville – Civil Engineer 1927 Welmer B. & Helen Smith, owner – Inspector for State Highway Department 1929 G. A. Good 1924 Address not listed. Historical information View of Main Office. The Austin Statesman (1921-1973);. 19 Apr 1938: A5. 20 – 7 Display Ad 30 -- No Title. The Austin Statesman (1921-1973); 11 Nov 1942: A2. THEY WERE NEEDED. The Austin Statesman (1921-1973); 05 Mar 1953: A15. Tax Bite Increases 50% in Ten Years.mThe Austin Statesman (1921-1973); 04 Mar 1967: 6. 20 – 8 DEATHS and FUNERALS. The Austin American (1914-1973); Austin, Tex. [Austin, Tex]. 12 Nov 1967: A4. Deaths and Services. The Austin Statesman (1921-1973); Austin, Tex. [Austin, Tex]. 12 July 1971: 26. Permits Siding permit – 1979 Water service permit - 1925