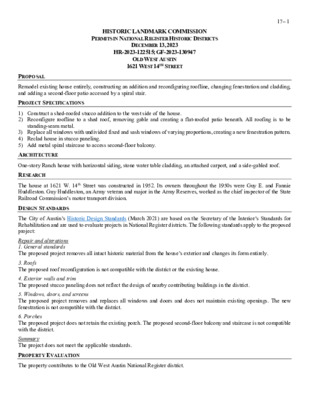17.0 - 1621 W 14th St — original pdf
Backup

HISTORIC LANDMARK COMMISSION PERMITS IN NATIONAL REGISTER HISTORIC DISTRICTS DECEMBER 13, 2023 HR-2023-122515; GF-2023-130947 OLD WEST AUSTIN 1621 WEST 14TH STREET 17– 1 PROPOSAL PROJECT SPECIFICATIONS standing-seam metal. ARCHITECTURE RESEARCH DESIGN STANDARDS Remodel existing house entirely, constructing an addition and reconfiguring roofline, changing fenestration and cladding, and adding a second-floor patio accessed by a spiral stair. 1) Construct a shed-roofed stucco addition to the west side of the house. 2) Reconfigure roofline to a shed roof, removing gable and creating a flat-roofed patio beneath. All roofing is to be 3) Replace all windows with undivided fixed and sash windows of varying proportions, creating a new fenestration pattern. 4) Reclad house in stucco paneling. 5) Add metal spiral staircase to access second-floor balcony. One-story Ranch house with horizontal siding, stone water table cladding, an attached carport, and a side-gabled roof. The house at 1621 W. 14th Street was constructed in 1952. Its owners throughout the 1950s were Guy E. and Fannie Huddleston. Guy Huddleston, an Army veteran and major in the Army Reserves, worked as the chief inspector of the State Railroad Commission’s motor transport division. The City of Austin’s Historic Design Standards (March 2021) are based on the Secretary of the Interior’s Standards for Rehabilitation and are used to evaluate projects in National Register districts. The following standards apply to the proposed project: Repair and alterations 1. General standards The proposed project removes all intact historic material from the house’s exterior and changes its form entirely. 3. Roofs The proposed roof reconfiguration is not compatible with the district or the existing house. 4. Exterior walls and trim The proposed stucco paneling does not reflect the design of nearby contributing buildings in the district. 5. Windows, doors, and screens The proposed project removes and replaces all windows and doors and does not maintain existing openings. The new fenestration is not compatible with the district. 6. Porches The proposed project does not retain the existing porch. The proposed second-floor balcony and staircase is not compatible with the district. Summary The project does not meet the applicable standards. PROPERTY EVALUATION The property contributes to the Old West Austin National Register district. 17– 2 Designation Criteria—Historic Landmark 1) The building is more than 50 years old. 2) The building appears to retain high integrity. 3) Properties must meet two criteria for landmark designation (LDC §25-2-352). Staff has evaluated the property and determined that it does not meet two criteria: a. Architecture. The building is constructed in a modest Ranch style. b. Historical association. The property [appears / does not appear] to have significant historical associations. c. Archaeology. The property was not evaluated for its potential to yield significant data concerning the human history or prehistory of the region. d. Community value. The property does not possess a unique location, physical characteristic, or significant feature that contributes to the character, image, or cultural identity of the city, the neighborhood, or a particular demographic group. e. Landscape feature. The property is not a significant natural or designed landscape with artistic, aesthetic, cultural, or historical value to the city. STAFF RECOMMENDATION Comment on plans. LOCATION MAP PROPERTY INFORMATION Photos Zillow.com Google Street View 1959 1957 1955 Occupancy History City Directory Research, October 2023 Guy E. Huddleston, owner Guy E. Huddleston, owner Historical Information Guy E. and Fannabel Huddleston, owners – chief inspector, Railroad Commission The Austin Statesman (1921-1973); 13 Apr 1961: B22. The Austin Statesman (1921-1973); 11 Oct 1956: A14. Permits Building permit, 1952