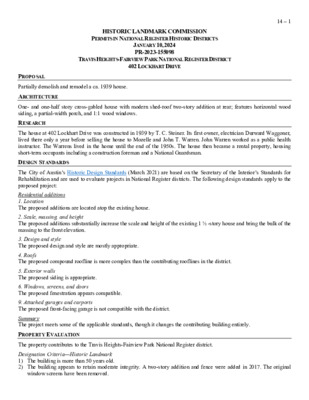14.0-402 Lockhart Dr — original pdf
Backup

HISTORIC LANDMARK COMMISSION PERMITS IN NATIONAL REGISTER HISTORIC DISTRICTS JANUARY 10, 2024 PR-2023-155098 TRAVIS HEIGHTS-FAIRVIEW PARK NATIONAL REGISTER DISTRICT 402 LOCKHART DRIVE 14 – 1 PROPOSAL ARCHITECTURE RESEARCH DESIGN STANDARDS Partially demolish and remodel a ca. 1939 house. One- and one-half story cross-gabled house with modern shed-roof two-story addition at rear; features horizontal wood siding, a partial-width porch, and 1:1 wood windows. The house at 402 Lockhart Drive was constructed in 1939 by T. C. Steiner. Its first owner, electrician Durward Waggoner, lived there only a year before selling the house to Mozelle and John T. Warren. John Warren worked as a public health instructor. The Warrens lived in the home until the end of the 1950s. The house then became a rental property, housing short-term occupants including a construction foreman and a National Guardsman. The City of Austin’s Historic Design Standards (March 2021) are based on the Secretary of the Interior’s Standards for Rehabilitation and are used to evaluate projects in National Register districts. The following design standards apply to the proposed project: Residential additions 1. Location The proposed additions are located atop the existing house. 2. Scale, massing, and height The proposed additions substantially increase the scale and height of the existing 1 ½ -story house and bring the bulk of the massing to the front elevation. 3. Design and style The proposed design and style are mostly appropriate. 4. Roofs The proposed compound roofline is more complex than the contributing rooflines in the district. 5. Exterior walls The proposed siding is appropriate. 6. Windows, screens, and doors The proposed fenestration appears compatible. 9. Attached garages and carports The proposed front-facing garage is not compatible with the district. Summary The project meets some of the applicable standards, though it changes the contributing building entirely. PROPERTY EVALUATION The property contributes to the Travis Heights-Fairview Park National Register district. Designation Criteria—Historic Landmark 1) The building is more than 50 years old. 2) The building appears to retain moderate integrity. A two-story addition and fence were added in 2017. The original window screens have been removed. 3) Properties must meet two criteria for landmark designation (LDC §25-2-352). Staff has evaluated the property and determined that it does not meet two criteria: a. Architecture. The building does not appear to convey architectural significance. b. Historical association. The property does not appear to have significant historical associations. c. Archaeology. The property was not evaluated for its potential to yield significant data concerning the human history or prehistory of the region. d. Community value. The property does not possess a unique location, physical characteristic, or significant feature that contributes to the city's character, image, or cultural identity; a neighborhood; or a particular demographic group. e. Landscape feature. The property is not a significant natural or designed landscape with artistic, aesthetic, 14 – 2 cultural, or historical value to the city. STAFF RECOMMENDATION Comment on plans and request a City of Austin Documentation Package. LOCATION MAP 14 – 3 PROPERTY INFORMATION Photos 14 – 4 Google Street View, 2022 Zillow.com, ca. 2016 Occupancy History City Directory Research, November 2023 Louise V. Rose, renter 1959 1955 1952 1949 1944 1941 1939 Theodore R. Nyatt, renter – foreman, McKowan Construction Jimmie L. Hinson, renter John T. and Mozelle S. Warren, owners – public health instructor John T. and Mozelle S. Warren, owners Durward B. and Gladys Waggoner, owners - electrician Address not listed Historical Information 14 – 5 The Austin Statesman (1921-1973); Austin, Tex.. 05 Feb 1945: 5. The Austin American (1914-1973); Austin, Tex.. 24 Aug 1958: D2 Permits