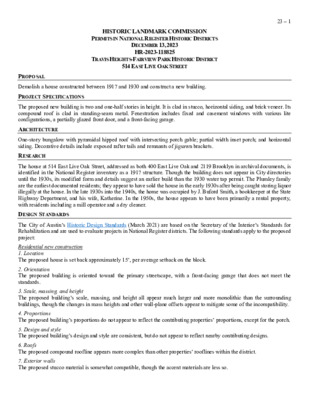16.0 - 514 E Live Oak St — original pdf
Backup

23 – 1 HISTORIC LANDMARK COMMISSION PERMITS IN NATIONAL REGISTER HISTORIC DISTRICTS DECEMBER 13, 2023 HR-2023-118825 TRAVIS HEIGHTS-FAIRVIEW PARK HISTORIC DISTRICT 514 EAST LIVE OAK STREET PROPOSAL ARCHITECTURE RESEARCH Demolish a house constructed between 1917 and 1930 and construct a new building. PROJECT SPECIFICATIONS The proposed new building is two and one-half stories in height. It is clad in stucco, horizontal siding, and brick veneer. Its compound roof is clad in standing-seam metal. Fenestration includes fixed and casement windows with various lite configurations, a partially glazed front door, and a front-facing garage. One-story bungalow with pyramidal hipped roof with intersecting porch gable; partial width inset porch; and horizontal siding. Decorative details include exposed rafter tails and remnants of jigsawn brackets. The house at 514 East Live Oak Street, addressed as both 400 East Live Oak and 2119 Brooklyn in archival documents, is identified in the National Register inventory as a 1917 structure. Though the building does not appear in City directories until the 1930s, its modified form and details suggest an earlier build than the 1930 water tap permit. The Plumley family are the earliest documented residents; they appear to have sold the house in the early 1930s after being caught storing liquor illegally at the house. In the late 1930s into the 1940s, the home was occupied by J. Buford Smith, a bookkeeper at the State Highway Department, and his wife, Katherine. In the 1950s, the house appears to have been primarily a rental property, with residents including a mill operator and a dry cleaner. DESIGN STANDARDS The City of Austin’s Historic Design Standards (March 2021) are based on the Secretary of the Interior’s Standards for Rehabilitation and are used to evaluate projects in National Register districts. The following standards apply to the proposed project: Residential new construction 1. Location The proposed house is set back approximately 15’, per average setback on the block. 2. Orientation The proposed building is oriented toward the primary streetscape, with a front-facing garage that does not meet the standards. 3. Scale, massing, and height The proposed building’s scale, massing, and height all appear much larger and more monolithic than the surrounding buildings, though the changes in mass heights and other wall-plane offsets appear to mitigate some of the incompatibility. 4. Proportions The proposed building’s proportions do not appear to reflect the contributing properties’ proportions, except for the porch. 5. Design and style The proposed building’s design and style are consistent, but do not appear to reflect nearby contributing designs. 6. Roofs The proposed compound roofline appears more complex than other properties’ rooflines within the district. 7. Exterior walls The proposed stucco material is somewhat compatible, though the accent materials are less so. 23 – 2 8. Windows and doors Proposed fenestration is largely incompatible. 9. Porches The proposed front porch is somewhat compatible. 11. Attached garages and carports See 2. Summary The project does not meet most of the applicable standards. PROPERTY EVALUATION The property contributes to the Travis Heights-Fairview Park National Register Historic District. Designation Criteria—Historic Landmark 1) The building is more than 50 years old. 2) The building appears to retain moderate integrity. Some windows have been replaced and the porch has been altered. 3) Properties must meet two criteria for landmark designation (LDC §25-2-352). Staff has evaluated the property and determined that it does not meet two criteria: a. Architecture. The building does not appear to convey architectural significance. b. Historical association. The property does not appear to have significant historical associations. c. Archaeology. The property was not evaluated for its potential to yield significant data concerning the human history or prehistory of the region. d. Community value. The property does not possess a unique location, physical characteristic, or significant feature that contributes to the character, image, or cultural identity of the city, the neighborhood, or a particular demographic group. e. Landscape feature. The property is not a significant natural or designed landscape with artistic, aesthetic, cultural, or historical value to the city. STAFF RECOMMENDATION Comment on plans. Encourage rehabilitation and adaptive reuse, then relocation over demolition, but release the demolition permit upon completion of a City of Austin Documentation Package. LOCATION MAP 23 – 3 PROPERTY INFORMATION Photos 23 – 4 23 – 5 Demolition permit application, 2023 Occupancy History City Directory Research, September 2023 1959 1955 1952 1949 1944 1941 1939 1935 1932 Cecil R. and Dorothy Elliot, renters – manager, Dittlinger Roller Mills Cecil R. and Dorothy Elliot, renters – manager, Dittlinger Roller Mills Olon J. and Azelie Herrington, renters Harold Herrington, renter – helper, Capitol Laundry and Cleaning Richard J. Patterson, owner – plumber’s helper, V.R. Wattington Jackson Buford and Katherine Smith, owners – bookkeeper, State Highway Dept. Jackson Buford and Katherine Smith, owners – bookkeeper, State Highway Dept. Jackson Buford and Katherine Smith, owners – bookkeeper, State Highway Dept. Not listed. Addressed as 2119 Brooklyn on Sanborn map. Not listed. Addressed as 400 E. Live Oak on permits. Historical Information 23 – 6 ’ 1935 Sanborn map Classified Ad 2 -- No Title. The Austin Daily Statesman (1880-1889); 11 Mar 1884: 3. THE DEAD. The Austin Statesman (1921-1973); 21 Jan 1930: 8. APPLE INDUSTRY GROWS IN TEXAS. The Austin Statesman (1921-1973); 16 Sep 1932: 14. Permits 23 – 7