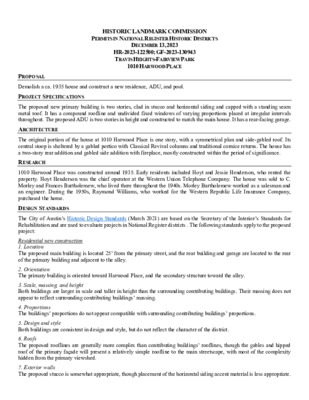13.0 - 1010 Harwood Pl — original pdf
Backup

HISTORIC LANDMARK COMMISSION PERMITS IN NATIONAL REGISTER HISTORIC DISTRICTS DECEMBER 13, 2023 HR-2023-122500; GF-2023-130943 TRAVIS HEIGHTS-FAIRVIEW PARK 1010 HARWOOD PLACE PROPOSAL PROJECT SPECIFICATIONS Demolish a ca. 1935 house and construct a new residence, ADU, and pool. The proposed new primary building is two stories, clad in stucco and horizontal siding and capped with a standing seam metal roof. It has a compound roofline and undivided fixed windows of varying proportions placed at irregular intervals throughout. The proposed ADU is two stories in height and constructed to match the main house. It has a rear-facing garage. The original portion of the house at 1010 Harwood Place is one story, with a symmetrical plan and side-gabled roof. Its central stoop is sheltered by a gabled portico with Classical Revival columns and traditional cornice returns. The house has a two-story rear addition and gabled side addition with fireplace, mostly constructed within the period of significance. ARCHITECTURE RESEARCH 1010 Harwood Place was constructed around 1935. Early residents included Hoyt and Jessie Henderson, who rented the property. Hoyt Henderson was the chief operator at the Western Union Telephone Company. The house was sold to C. Morley and Frances Bartholemew, who lived there throughout the 1940s. Morley Bartholemew worked as a salesman and an engineer. During the 1950s, Raymond Williams, who worked for the Western Republic Life Insurance Company, purchased the home. DESIGN STANDARDS The City of Austin’s Historic Design Standards (March 2021) are based on the Secretary of the Interior’s Standards for Rehabilitation and are used to evaluate projects in National Register districts . The following standards apply to the proposed project: Residential new construction 1. Location The proposed main building is located 25’ from the primary street, and the rear building and garage are located to the rear of the primary building and adjacent to the alley. 2. Orientation The primary building is oriented toward Harwood Place, and the secondary structure toward the alley. 3. Scale, massing, and height Both buildings are larger in scale and taller in height than the surrounding contributing buildings. Their massing does not appear to reflect surrounding contributing buildings’ massing. 4. Proportions The buildings’ proportions do not appear compatible with surrounding contributing buildings’ proportions. 5. Design and style Both buildings are consistent in design and style, but do not reflect the character of the district. 6. Roofs The proposed rooflines are generally more complex than contributing buildings’ rooflines, though the gables and hipped roof of the primary façade will present a relatively simple roofline to the main streetscape, with most of the complexity hidden from the primary viewshed. 7. Exterior walls The proposed stucco is somewhat appropriate, though placement of the horizontal siding accent material is less appropriate. 8. Windows and doors The proposed irregular fenestration pattern and undivided windows are not compatible. 11. Attached garages and carports The rear-facing garage is appropriate. Summary The proposed project does not meet most of the standards. PROPERTY EVALUATION The property contributes to the Travis Heights-Fairview Park National Register district. Designation Criteria—Historic Landmark 1) The building is more than 50 years old. 2) The building appears to retain moderate integrity. Some modifications occurred during the period of significance, including the additions and window reconfiguration at secondary façades. 3) Properties must meet two criteria for landmark designation (LDC §25-2-352). Staff has evaluated the property and determined that it does not meet two criteria: architectural significance. a. Architecture. The building is constructed with some Classical Revival details, though overall it does not convey b. Historical association. The property does not appear to have significant historical associations. c. Archaeology. The property was not evaluated for its potential to yield significant data concerning the human history or prehistory of the region. d. Community value. The property does not appear to possess a unique location, physical characteristic, or significant feature that contributes to the character, image, or cultural identity of the city, the neighborhood, or a particular demographic group. e. Landscape feature. The property is not a significant natural or designed landscape with artistic, aesthetic, cultural, or historical value to the city. STAFF RECOMMENDATION Encourage rehabilitation and adaptive reuse, then relocation over demolition, but release the demolition permit upon completion of a City of Austin Documentation Package. Comment on plans for new construction. PROPERTY INFORMATION Photos Demolition permit application, 2023 Occupancy History City Directory Research, October 2023 Raymond E.Williams, owner 1959 1955 1952 1949 Not listed Mrs. Frances E. Bartholemew, owner Raymond E. and Gwyneth Williams, owners – securities worker, W. Republic Life Insurance Morley and Frances Bartholemew, owners – engineer C. Morley Jr. and Frances Bartholemew, owners – salesman, Walter Tips Hoyt H. and Jessie Henderson, renters – chief operator, Western Union Telephone Co. 1944 1941 1939 1935 Not listed Historical Information The Austin American (1914-1973); 08 Mar 1942: A7. The Austin Statesman (1921-1973); 26 May 1954: 2. The Austin Statesman (1921-1973); 21 May 1954: 5. Permits Sewer tap permit, 1935 Remodel permit, 1942 Remodel permit, 1962