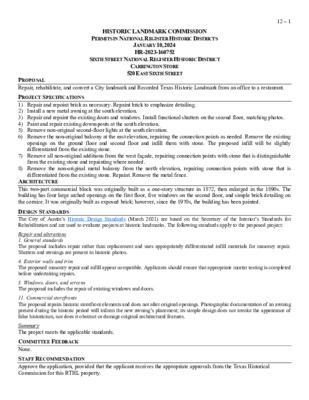12.0-520-22 E 6th St-Carrington — original pdf
Backup

12 – 1 HISTORIC LANDMARK COMMISSION PERMITS IN NATIONAL REGISTER HISTORIC DISTRICTS JANUARY 10, 2024 HR-2023-160752 SIXTH STREET NATIONAL REGISTER HISTORIC DISTRICT CARRINGTON STORE 520 EAST SIXTH STREET PROPOSAL Repair, rehabilitate, and convert a City landmark and Recorded Texas Historic Landmark from an office to a restaurant. PROJECT SPECIFICATIONS 1) Repair and repoint brick as necessary. Repaint brick to emphasize detailing. 2) Install a new metal awning at the south elevation. 3) Repair and repaint the existing doors and windows. Install functional shutters on the second floor, matching photos. 4) Paint and repair existing downspouts at the south elevation. 5) Remove non-original second-floor lights at the south elevation. 6) Remove the non-original balcony at the east elevation, repairing the connection points as needed. Remove the existing openings on the ground floor and second floor and infill them with stone. The proposed infill will be slightly differentiated from the existing stone. 7) Remove all non-original additions from the west façade, repairing connection points with stone that is distinguishable from the existing stone and repainting where needed. 8) Remove the non-original metal balcony from the north elevation, repairing connection points with stone that is differentiated from the existing stone. Repaint. Remove the metal fence. ARCHITECTURE This two-part commercial block was originally built as a one-story structure in 1872, then enlarged in the 1890s. The building has four large arched openings on the first floor, five windows on the second floor, and simple brick detailing on the cornice. It was originally built as exposed brick; however, since the 1970s, the building has been painted. DESIGN STANDARDS The City of Austin’s Historic Design Standards (March 2021) are based on the Secretary of the Interior’s Standards for Rehabilitation and are used to evaluate projects at historic landmarks. The following standards apply to the proposed project: Repair and alterations 1. General standards The proposal includes repair rather than replacement and uses appropriately differentiated infill materials for masonry repair. Shutters and awnings are present in historic photos. 4. Exterior walls and trim The proposed masonry repair and infill appear compatible. Applicants should ensure that appropriate mortar testing is completed before undertaking repairs. 5. Windows, doors, and screens The proposal includes the repair of existing windows and doors. 11. Commercial storefronts The proposal repairs historic storefront elements and does not alter original openings. Photographic documentation of an awning present during the historic period will inform the new awning’s placement; its simple design does not invoke the appearance of false historicism, nor does it obstruct or damage original architectural features. Summary The project meets the applicable standards. COMMITTEE FEEDBACK None. STAFF RECOMMENDATION Approve the application, provided that the applicant receives the appropriate approvals from the Texas Historical Commission for this RTHL property. LOCATION MAP 12 – 2