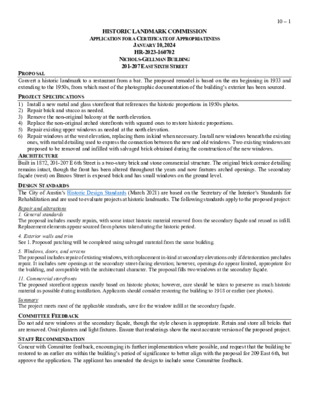10.0-201 E 6th St-Nichols-Gellman — original pdf
Backup

10 – 1 HISTORIC LANDMARK COMMISSION APPLICATION FOR A CERTIFICATE OF APPROPRIATENESS JANUARY 10, 2024 HR-2023-160702 NICHOLS-GELLMAN BUILDING 201-207 EAST SIXTH STREET PROPOSAL Convert a historic landmark to a restaurant from a bar. The proposed remodel is based on the era beginning in 1933 and extending to the 1950s, from which most of the photographic documentation of the building’s exterior has been sourced. PROJECT SPECIFICATIONS 1) Install a new metal and glass storefront that references the historic proportions in 1950s photos. 2) Repair brick and stucco as needed. 3) Remove the non-original balcony at the north elevation. 4) Replace the non-original arched storefronts with squared ones to restore historic proportions. 5) Repair existing upper windows as needed at the north elevation. 6) Repair windows at the west elevation, replacing them in kind when necessary. Install new windows beneath the existing ones, with metal detailing used to express the connection between the new and old windows. Two existing windows are proposed to be removed and infilled with salvaged brick obtained during the construction of the new windows. ARCHITECTURE Built in 1872, 201-207 E 6th Street is a two-story brick and stone commercial structure. The original brick cornice detailing remains intact, though the front has been altered throughout the years and now features arched openings. The secondary façade (west) on Brazos Street is exposed brick and has small windows on the ground level. DESIGN STANDARDS The City of Austin’s Historic Design Standards (March 2021) are based on the Secretary of the Interior’s Standards for Rehabilitation and are used to evaluate projects at historic landmarks. The following standards apply to the proposed project: Repair and alterations 1. General standards The proposal includes mostly repairs, with some intact historic material removed from the secondary façade and reused as infill. Replacement elements appear sourced from photos taken during the historic period. 4. Exterior walls and trim See 1. Proposed patching will be completed using salvaged material from the same building. 5. Windows, doors, and screens The proposal includes repair of existing windows, with replacement in-kind at secondary elevations only if deterioration precludes repair. It includes new openings at the secondary street-facing elevation; however, openings do appear limited, appropriate for the building, and compatible with the architectural character. The proposal fills two windows at the secondary façade. 11. Commercial storefronts The proposed storefront appears mostly based on historic photos; however, care should be taken to preserve as much historic material as possible during installation. Applicants should consider restoring the building to 1918 or earlier (see photos). Summary The project meets most of the applicable standards, save for the window infill at the secondary façade. COMMITTEE FEEDBACK Do not add new windows at the secondary façade, though the style chosen is appropriate. Retain and store all bricks that are removed. Omit planters and light fixtures. Ensure that renderings show the most accurate version of the proposed project. STAFF RECOMMENDATION Concur with Committee feedback, encouraging its further implementation where possible, and request that the building be restored to an earlier era within the building’s period of significance to better align with the proposal for 209 East 6th, but approve the application. The applicant has amended the design to include some Committee feedback. LOCATION MAP 10 – 2 PROPERTY INFORMATION 10 – 3 Portal to Texas History, ca. 1876: https://texashistory.unt.edu/ark:/67531/metapth676293/m1/1/ 10 – 4