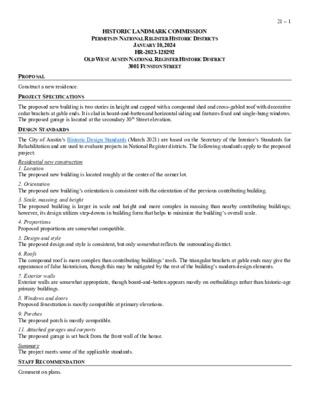22.0-3001 Funston St — original pdf
Backup

HISTORIC LANDMARK COMMISSION PERMITS IN NATIONAL REGISTER HISTORIC DISTRICTS JANUARY 10, 2024 HR-2023-128292 OLD WEST AUSTIN NATIONAL REGISTER HISTORIC DISTRICT 3001 FUNSTON STREET 21 – 1 PROPOSAL Construct a new residence. PROJECT SPECIFICATIONS DESIGN STANDARDS The proposed new building is two stories in height and capped with a compound shed and cross-gabled roof with decorative cedar brackets at gable ends. It is clad in board-and-batten and horizontal siding and features fixed and single-hung windows. The proposed garage is located at the secondary 30th Street elevation. The City of Austin’s Historic Design Standards (March 2021) are based on the Secretary of the Interior’s Standards for Rehabilitation and are used to evaluate projects in National Register districts. The following standards apply to the proposed project: Residential new construction 1. Location The proposed new building is located roughly at the center of the corner lot. 2. Orientation The proposed new building’s orientation is consistent with the orientation of the previous contributing building. 3. Scale, massing, and height The proposed building is larger in scale and height and more complex in massing than nearby contributing buildings; however, its design utilizes step-downs in building form that helps to minimize the building’s overall scale. 4. Proportions Proposed proportions are somewhat compatible. 5. Design and style The proposed design and style is consistent, but only somewhat reflects the surrounding district. 6. Roofs The compound roof is more complex than contributing buildings’ roofs. The triangular brackets at gable ends may give the appearance of false historicism, though this may be mitigated by the rest of the building’s modern design elements. 7. Exterior walls Exterior walls are somewhat appropriate, though board-and-batten appears mostly on outbuildings rather than historic-age primary buildings. 8. Windows and doors Proposed fenestration is mostly compatible at primary elevations. 9. Porches The proposed porch is mostly compatible. 11. Attached garages and carports The proposed garage is set back from the front wall of the house. Summary The project meets some of the applicable standards. STAFF RECOMMENDATION Comment on plans. LOCATION MAP 21 – 2