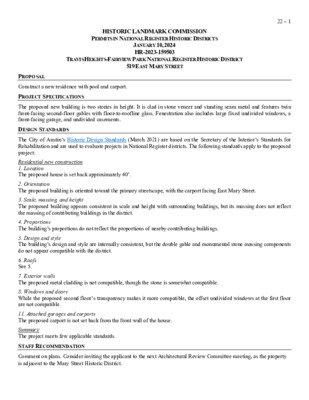23.0-519 E Mary St — original pdf
Backup

HISTORIC LANDMARK COMMISSION PERMITS IN NATIONAL REGISTER HISTORIC DISTRICTS JANUARY 10, 2024 HR-2023-159503 TRAVIS HEIGHTS-FAIRVIEW PARK NATIONAL REGISTER HISTORIC DISTRICT 519 EAST MARY STREET 22 – 1 PROPOSAL Construct a new residence with pool and carport. PROJECT SPECIFICATIONS The proposed new building is two stories in height. It is clad in stone veneer and standing seam metal and features twin front-facing second-floor gables with floor-to-roofline glass. Fenestration also includes large fixed undivided windows, a front-facing garage, and undivided casements. DESIGN STANDARDS The City of Austin’s Historic Design Standards (March 2021) are based on the Secretary of the Interior’s Standards for Rehabilitation and are used to evaluate projects in National Register districts. The following standards apply to the proposed project: Residential new construction 1. Location The proposed house is set back approximately 40’. 2. Orientation The proposed building is oriented toward the primary streetscape, with the carport facing East Mary Street. 3. Scale, massing, and height The proposed building appears consistent in scale and height with surrounding buildings, but its massing does not reflect the massing of contributing buildings in the district. 4. Proportions The building’s proportions do not reflect the proportions of nearby contributing buildings. 5. Design and style The building’s design and style are internally consistent, but the double gable and monumental stone massing components do not appear compatible with the district. 6. Roofs See 5. 7. Exterior walls The proposed metal cladding is not compatible, though the stone is somewhat compatible. 8. Windows and doors While the proposed second floor’s transparency makes it more compatible, the offset undivided windows at the first floor are not compatible. 11. Attached garages and carports The proposed carport is not set back from the front wall of the house. Summary The project meets few applicable standards. STAFF RECOMMENDATION Comment on plans. Consider inviting the applicant to the next Architectural Review Committee meeting, as the property is adjacent to the Mary Street Historic District. LOCATION MAP 22 – 2