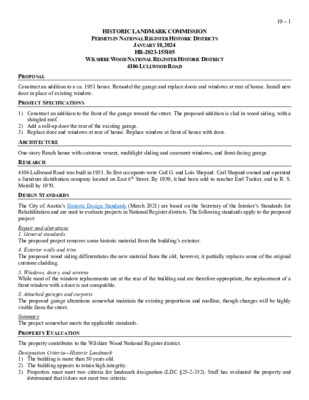20.0-4106 Lullwood Rd — original pdf
Backup

19 – 1 HISTORIC LANDMARK COMMISSION PERMITS IN NATIONAL REGISTER HISTORIC DISTRICTS JANUARY 10, 2024 HR-2023-155105 WILSHIRE WOOD NATIONAL REGISTER HISTORIC DISTRICT 4106 LULLWOOD ROAD PROJECT SPECIFICATIONS PROPOSAL shingled roof. ARCHITECTURE RESEARCH DESIGN STANDARDS Construct an addition to a ca. 1951 house. Remodel the garage and replace doors and windows at rear of house. Install new door in place of existing window. 1) Construct an addition to the front of the garage toward the street. The proposed addition is clad in wood siding, with a 2) Add a roll-up door the rear of the existing garage. 3) Replace door and windows at rear of house. Replace window at front of house with door. One-story Ranch house with cutstone veneer, multilight sliding and casement windows, and front-facing garage. 4106 Lullwood Road was built in 1951. Its first occupants were Carl G. and Lois Shepard. Carl Shepard owned and operated a furniture distribution company located on East 6th Street. By 1959, it had been sold to rancher Earl Tucker, and to R. S. Merrill by 1970. The City of Austin’s Historic Design Standards (March 2021) are based on the Secretary of the Interior’s Standards for Rehabilitation and are used to evaluate projects in National Register districts. The following standards apply to the proposed project: Repair and alterations 1. General standards The proposed project removes some historic material from the building’s exterior. 4. Exterior walls and trim The proposed wood siding differentiates the new material from the old; however, it partially replaces some of the original cutstone cladding. 5. Windows, doors, and screens While most of the window replacements are at the rear of the building and are therefore appropriate, the replacement of a front window with a door is not compatible. 8. Attached garages and carports The proposed garage alterations somewhat maintain the existing proportions and roofline, though changes will be highly visible from the street. Summary The project somewhat meets the applicable standards. PROPERTY EVALUATION The property contributes to the Wilshire Wood National Register district. Designation Criteria—Historic Landmark 1) The building is more than 50 years old. 2) The building appears to retain high integrity. 3) Properties must meet two criteria for landmark designation (LDC §25-2-352). Staff has evaluated the property and determined that it does not meet two criteria: a. Architecture. The building is a good example of the vernacular Ranch style. b. Historical association. The property does not appear to have significant historical associations. c. Archaeology. The property was not evaluated for its potential to yield significant data concerning the human history or prehistory of the region. d. Community value. The property was not evaluated for its ability to possess a unique location, physical characteristic, or significant feature that contributes to the character, image, or cultural identity of the city, the neighborhood, or a particular demographic group. e. Landscape feature. The property is not a significant natural or designed landscape with artistic, aesthetic, 19 – 2 cultural, or historical value to the city. STAFF RECOMMENDATION Comment on plans LOCATION MAP 19 – 3 PROPERTY INFORMATION Photos Partial demolition permit application, 2023 Occupancy History City Directory Research, January 2024 Earl S. and Jannelle Tucker, owners – rancher 1959 1955 1952 Not listed Historical Information Carl G., Jr. and Lois Shepard, owners – Carl G. Shepard Furniture Distributors, 801 E. 6th St. 19 – 4 The Austin American - Statesman (1973-1980), Evening ed.; Austin, Tex.. 07 Aug 1974: 54. Permits 19 – 5