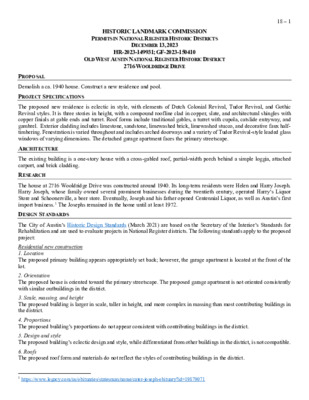18.0 - 2716 Wooldridge Dr — original pdf
Backup

HISTORIC LANDMARK COMMISSION PERMITS IN NATIONAL REGISTER HISTORIC DISTRICTS DECEMBER 13, 2023 HR-2023-149931; GF-2023-150410 OLD WEST AUSTIN NATIONAL REGISTER HISTORIC DISTRICT 2716 WOOLDRIDGE DRIVE 18 – 1 PROPOSAL Demolish a ca. 1940 house. Construct a new residence and pool. PROJECT SPECIFICATIONS The proposed new residence is eclectic in style, with elements of Dutch Colonial Revival, Tudor Revival, and Gothic Revival styles. It is three stories in height, with a compound roofline clad in copper, slate, and architectural shingles with copper finials at gable ends and turret. Roof forms include traditional gables, a turret with cupola, catslide entryway, and gambrel. Exterior cladding includes limestone, sandstone, limewashed brick, limewashed stucco, and decorative faux half- timbering. Fenestration is varied throughout and includes arched doorways and a variety of Tudor Revival-style leaded glass windows of varying dimensions. The detached garage apartment faces the primary streetscape. ARCHITECTURE RESEARCH DESIGN STANDARDS The existing building is a one-story house with a cross-gabled roof, partial-width porch behind a simple loggia, attached carport, and brick cladding. The house at 2716 Wooldridge Drive was constructed around 1940. Its long-term residents were Helen and Harry Joseph. Harry Joseph, whose family owned several prominent businesses during the twentieth century, operated Harry’s Liquor Store and Schoonerville, a beer store. Eventually, Joseph and his father opened Centennial Liquor, as well as Austin’s first import business.1 The Josephs remained in the home until at least 1972. The City of Austin’s Historic Design Standards (March 2021) are based on the Secretary of the Interior’s Standards for Rehabilitation and are used to evaluate projects in National Register districts. The following standards apply to the proposed project: Residential new construction 1. Location The proposed primary building appears appropriately set back; however, the garage apartment is located at the front of the lot. 2. Orientation The proposed house is oriented toward the primary streetscape. The proposed garage apartment is not oriented consistently with similar outbuildings in the district. 3. Scale, massing, and height The proposed building is larger in scale, taller in height, and more complex in massing than most contributing buildings in the district. 4. Proportions The proposed building’s proportions do not appear consistent with contributing buildings in the district. 5. Design and style The proposed building’s eclectic design and style, while differentiated from other buildings in the district, is not compatible. 6. Roofs The proposed roof form and materials do not reflect the styles of contributing buildings in the district. 1 https://www.legacy.com/us/obituaries/statesman/name/cater-joseph-obituary?id=19879071 7. Exterior walls Proposed exterior wall materials are somewhat compatible, but the complexity of the exterior design is not. 8. Windows and doors The proposed building’s street-facing facades do not have similar window and door opening patterns as nearby contributing buildings, nor are the eclectic leaded-glass windows compatible with nearby contributing buildings in terms of size, configuration, and profile. 18 – 2 10. Chimneys The proposed chimney is constructed of stone, compatible with the district. Summary The project does not meet most of the applicable standards. PROPERTY EVALUATION The property contributes to the Old West Austin National Register district. Designation Criteria—Historic Landmark 1) The building is more than 50 years old. 2) The building appears to retain high to moderate integrity. Fenestration and the front porch appear to have been altered. 3) Properties must meet two criteria for landmark designation (LDC §25-2-352). Staff has evaluated the property and determined that it does not meet two criteria: a. Architecture. The building does not appear to convey architectural significance. b. Historical association. The property is associated with Austin businessman Harry Joseph. c. Archaeology. The property was not evaluated for its potential to yield significant data concerning the human history or prehistory of the region. d. Community value. The property does not possess a unique location, physical characteristic, or significant feature that contributes to the character, image, or cultural identity of the city, the neighborhood, or a particular demographic group. e. Landscape feature. The property is not a significant natural or designed landscape with artistic, aesthetic, cultural, or historical value to the city. STAFF RECOMMENDATION Encourage rehabilitation and adaptive reuse, but release the demolition permit upon completion of a City of Austin Documentation Package. Postpone the public hearing on the new construction to February 7, 2024 in order to invite the applicant to the next meeting of the Architectural Review Committee. LOCATION MAP PROPERTY INFORMATION Photos Google Street View, 2022 Occupancy History City Directory Research, November 2023 Vacant No return Harry P. and Helen Joseph, owners – manager, Harry’s Liquor Store Harry and Helen Joseph, owners – Schoonerville Café Harry and Helen Joseph, owners – U.S. Army Harry and Helen Joseph, owners – Schoonerville Address not listed 1959 1955 1952 1947 1944 1942 1939 Historical Information The Austin American (1914-1973); Austin, Tex.. 10 Oct 1937: 1. The Austin Statesman (1921-1973); Austin, Tex.. 12 Aug 1943: 8. The Austin Statesman (1921-1973); Austin, Tex.. 03 Sep 1954: 12. The Austin American (1914-1973); Austin, Tex.. 05 Dec 1954: C3. The Austin Statesman (1921-1973); Austin, Tex.. 29 Apr 1972: 23. Corn, Elaine. The Austin American - Statesman (1973-1980), Evening ed.; Austin, Tex.. 14 June 1979: G1 Permits None available