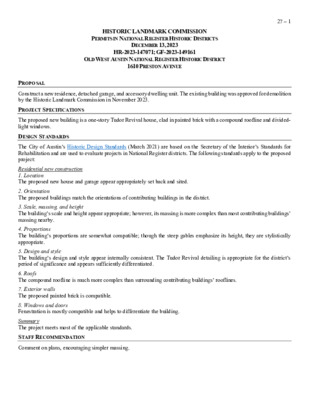19.0 - 1610 Preston Ave — original pdf
Backup

27 – 1 HISTORIC LANDMARK COMMISSION PERMITS IN NATIONAL REGISTER HISTORIC DISTRICTS DECEMBER 13, 2023 HR-2023-147071; GF-2023-149161 OLD WEST AUSTIN NATIONAL REGISTER HISTORIC DISTRICT 1610 PRESTON AVENUE PROPOSAL PROJECT SPECIFICATIONS DESIGN STANDARDS Construct a new residence, detached garage, and accessory dwelling unit. The existing building was approved for demolition by the Historic Landmark Commission in November 2023. The proposed new building is a one-story Tudor Revival house, clad in painted brick with a compound roofline and divided- light windows. The City of Austin’s Historic Design Standards (March 2021) are based on the Secretary of the Interior’s Standards for Rehabilitation and are used to evaluate projects in National Register districts. The following standards apply to the proposed project: Residential new construction 1. Location The proposed new house and garage appear appropriately set back and sited. 2. Orientation The proposed buildings match the orientations of contributing buildings in the district. 3. Scale, massing, and height The building’s scale and height appear appropriate; however, its massing is more complex than most contributing buildings’ massing nearby. 4. Proportions The building’s proportions are somewhat compatible; though the steep gables emphasize its height, they are stylistically appropriate. 5. Design and style The building’s design and style appear internally consistent. The Tudor Revival detailing is appropriate for the district’s period of significance and appears sufficiently differentiated. 6. Roofs The compound roofline is much more complex than surrounding contributing buildings’ rooflines. 7. Exterior walls The proposed painted brick is compatible. 8. Windows and doors Fenestration is mostly compatible and helps to differentiate the building. Summary The project meets most of the applicable standards. STAFF RECOMMENDATION Comment on plans, encouraging simpler massing. LOCATION MAP 27 – 2