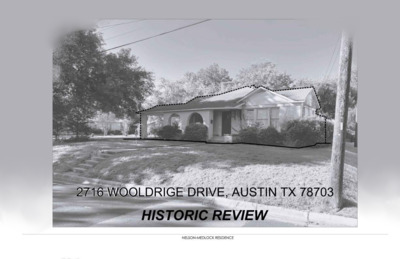18.1 - 2716 Wooldridge Dr - drawings — original pdf
Backup

2 NORTH SIDE 3 SOUTH SIDE EXISTING BUILDING FOOTPRINT 4 EAST SIDE 5 WEST SIDE 1 EXISTING SURVEY NOTE: This document, the ideas and design incorporated herein are and shall remain the property of Jameson Design Group. These documents are not to be used or altered, in whole or in part, for other than the original intended use, nor are they to be assigned to any third party without written permission from Jameson Design Group. © JDG 2023 E M O H K C O L D E M N O S L E N - e g d i r l d o o W 6 1 7 2 3 0 7 8 7 X T , n i t s u A DATE: PHASE: BY: 11.17.23 HIST. REV. MV/MC DATE: 11.17.23 SIZE/SCALE: 24 x 36 1/8"=1'-0" 11 x 17 1/16"=1'-0" EXISTING SITE PLAN AND EXTERIOR EXIST PROPOSED EXTERIOR FINISHES Chocolate Sandstone Limestone Shell Old Brick (Parging/ Limewash) Stucco/Limewash Leaded Glass PROPOSED EXTERIOR FINISHES Copper Roofing (Patina) Slate Carriage House Style Shingles Copper Gutters and Downspouts Copper Finials S