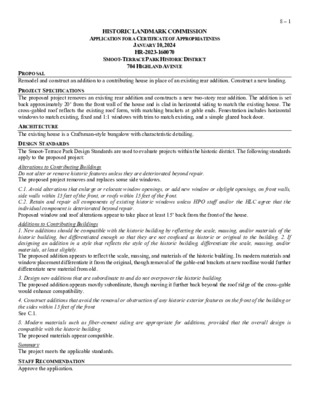8.0-704 Highland Ave — original pdf
Backup

8 – 1 HISTORIC LANDMARK COMMISSION APPLICATION FOR A CERTIFICATE OF APPROPRIATENESS JANUARY 10, 2024 HR-2023-160070 SMOOT-TERRACE PARK HISTORIC DISTRICT 704 HIGHLAND AVENUE PROPOSAL Remodel and construct an addition to a contributing house in place of an existing rear addition. Construct a new landing. PROJECT SPECIFICATIONS The proposed project removes an existing rear addition and constructs a new two-story rear addition. The addition is set back approximately 20’ from the front wall of the house and is clad in horizontal siding to match the existing house. The cross-gabled roof reflects the existing roof form, with matching brackets at gable ends. Fenestration includes horizontal windows to match existing, fixed and 1:1 windows with trim to match existing, and a simple glazed back door. ARCHITECTURE The existing house is a Craftsman-style bungalow with characteristic detailing. DESIGN STANDARDS The Smoot-Terrace Park Design Standards are used to evaluate projects within the historic district. The following standards apply to the proposed project: Alterations to Contributing Buildings Do not alter or remove historic features unless they are deteriorated beyond repair. The proposed project removes and replaces some side windows. C.1. Avoid alterations that enlarge or relocate window openings, or add new window or skylight openings, on front walls, side walls within 15 feet of the front, or roofs within 15 feet of the front. C.2. Retain and repair all components of existing historic windows unless HPO staff and/or the HLC agree that the individual component is deteriorated beyond repair. Proposed window and roof alterations appear to take place at least 15’ back from the front of the house. Additions to Contributing Buildings 1. New additions should be compatible with the historic building by reflecting the scale, massing, and/or materials of the historic building, but differentiated enough so that they are not confused as historic or original to the building. 2. If designing an addition in a style that reflects the style of the historic building, differentiate the scale, massing, and/or materials, at least slightly. The proposed addition appears to reflect the scale, massing, and materials of the historic building. Its modern materials and window placement differentiate it from the original, though removal of the gable-end brackets at new roofline would further differentiate new material from old. 3. Design new additions that are subordinate to and do not overpower the historic building. The proposed addition appears mostly subordinate, though moving it further back beyond the roof ridge of the cross-gable would enhance compatibility. 4. Construct additions that avoid the removal or obstruction of any historic exterior features on the front of the building or the sides within 15 feet of the front See C.1. 8. Modern materials such as fiber-cement siding are appropriate for additions, provided that the overall design is compatible with the historic building. The proposed materials appear compatible. Summary The project meets the applicable standards. STAFF RECOMMENDATION Approve the application. LOCATION MAP 8 – 2