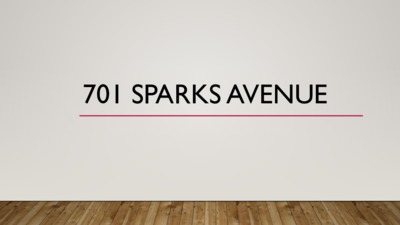4.1 - 701 Sparks Avenue - presentation — original pdf
Backup

701 SPARKS AVENUE OBSERVATIONS EXTERIOR • Several Modifications to the Residence • Exterior Stucco May be Beyond Repair • Underlying Deterioration • Roofing Concerns MODIFICATIONS Rear Addition - Note changes in architecture • Shed roof added later • Double Entrance Different Windows Side Entrance • Added later • Note decorative posts • Modern roof • Different Architecture • Stamped Concrete ROOF SYSTEM • Clay Tile Mansard • Flat Roof • Altered Parapet Flashing requires tile removal EXTERIOR CLADDING Evidence of water infiltration throughout the cladding indicating a high likelihood of wood deterioration Ponding water and likely wood framing deterioration and decay behind the stucco (red circles) SUMMARY original design. • Multiple modifications over time would require removal to restore the residence to its • The clay tile roof and wall flashing modifications would require a replicant tile. • The stucco is well beyond its service life, requiring significant removal and replacement. • Observations of wood decay beneath the exterior cladding were noted at multiple locations, indicating widespread framing repairs would be required.