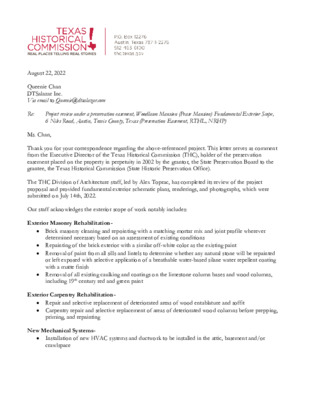4.3 - 1606 Niles Rd - THC Letter — original pdf
Backup

August 22, 2022 Queenie Chan DTSalazar Inc. Via email to Queenie@dtsalazar.com Re: Project review under a preservation easement, Woodlawn Mansion (Pease Mansion) Fundamental Exterior Scope, 6 Niles Road, Austin, Travis County, Texas (Preservation Easement, RTHL, NRHP) Ms. Chan, Thank you for your correspondence regarding the above-referenced project. This letter serves as comment from the Executive Director of the Texas Historical Commission (THC), holder of the preservation easement placed on the property in perpetuity in 2002 by the grantor, the State Preservation Board to the grantee, the Texas Historical Commission (State Historic Preservation Office). The THC Division of Architecture staff, led by Alex Toprac, has completed its review of the project proposal and provided fundamental exterior schematic plans, renderings, and photographs, which were submitted on July 14th, 2022. Our staff acknowledges the exterior scope of work notably includes: Exterior Masonry Rehabilitation- • Brick masonry cleaning and repointing with a matching mortar mix and joint profile wherever determined necessary based on an assessment of existing conditions • Repainting of the brick exterior with a similar off-white color as the existing paint • Removal of paint from all sills and lintels to determine whether any natural stone will be repainted or left exposed with selective application of a breathable water-based silane water repellent coating with a matte finish • Removal of all existing caulking and coatings on the limestone column bases and wood columns, including 19th century red and green paint Exterior Carpentry Rehabilitation- priming, and repainting New Mechanical Systems- • Repair and selective replacement of deteriorated areas of wood entablature and soffit • Carpentry repair and selective replacement of areas of deteriorated wood columns before prepping, • Installation of new HVAC systems and ductwork to be installed in the attic, basement and/or crawlspace Roof Replacement- • Roof replacement to replicate the existing single roof design, with all earlier roof structures beneath to remain preserved in-place • Reconstruction of the previously altered rear, west elevation second story roof eave and cornice line to replicate the historic 1903 condition behind the proposed contemporary roof of the new west addition, which will be stepped down in height to reveal the reconstructed eave and cornice line Installation of new gutters and downspouts, potentially with a replicated historic scupper design • New Additions, Basement, and Utility Bunker Construction- • Removal of the 2003 rear, west addition, and construction of a new west addition with a shade trellis • Construction of a one-story addition in the northwest corner with a hyphen connector to the new west addition • Construction of a new basement beneath the new west and northwest additions to accommodate storage, support, and new mechanical system elements • Construction of a utility bunker directly to the west of the proposed pool pavilion to function as a hub for site equipment, outbuilding HVAC, pool and pond appurtenances, audio-visual systems, generator fuel, water systems, and other utility services New Construction & Landscaping- sport court • Removal of the existing well pump house, storage shed, pool, pool house and trellis, treehouse, and • Construction of a new pool, one-story cabana/pool house, and associated shade trellis • Construction of a new tennis pavilion and associated shade trellis • Construction of three new outbuildings, including a one-story accessory dwelling at the southwest corner of the property as well as a two-story guest house and the aforementioned one-story cabana/pool house on the west end of the property Installation of new perimeter fencing, gates, drives, paths, and landscaping, including a small pond on the south side of the property. • Our staff commends the project professional team for their thoughtfulness in the planning process and general responsiveness in making design revisions based on consultation with our staff regarding preservation best practices, including lowering the height of, and stepping back, the northwest addition to the house. Furthermore, our staff expresses appreciation for the project professionals’ provision of historic documentation as design justification for various aspects of the plans for both the historic house and surrounding landscape. Accordingly, our review staff has found the proposed new west and northwest additions, outbuildings, shade trellises, hardscaping, and landscaping are appropriate in their design in terms of their proposed materials, overall massing, site location, and general compatibility with the historic features of the property. In thoroughly reviewing the project proposal, exterior schematic plans, renderings, and supplementary materials, our staff has found the proposed scope of work appropriately meets the Secretary of Interiors Standards for Rehabilitation. Therefore, our staff approves the submitted exterior project proposal with the condition that those outstanding and alternate plans, including a window survey and treatment plan, a site security system plan, and potential plans to construct a pergola over the parking pad in front of the garage entry of the proposed northwest addition and a new well house outbuilding on the west side of the property. Furthermore, our staff asks for the submission of complete 100% Construction Documents for both the exterior and interior work when available for our agency project records. As clarification, this approval does not extend to any of the preliminary interior scope items provided with the exterior submission, as those will be addressed in forthcoming interior review process. Thank you for your efforts to preserve the irreplaceable heritage of Texas. If you have any questions or if we can be of further assistance, please contact Alex Toprac at 512/463-6183 or Elizabeth Brummett at 512/463-6218. Sincerely, Alex Toprac, North Texas Regional Reviewer, Federal and State Review For: Mark Wolfe, Executive Director, Texas Historical Commission MW/at Cc: Emily Little, Emily Little Architecture, via email Anna Mod, MacRostie Historic Advisors, via email John Hallock, Rios Architecture, via email Ehran Holm, Rios Architecture, via email