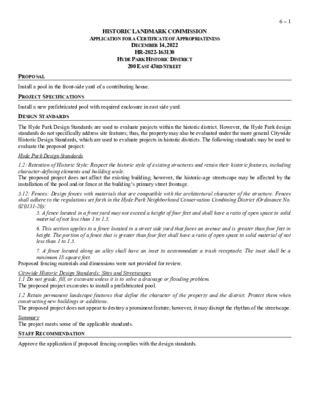6.0 - 200 E 43rd St — original pdf
Backup

HISTORIC LANDMARK COMMISSION APPLICATION FOR A CERTIFICATE OF APPROPRIATENESS DECEMBER 14, 2022 HR-2022-163130 HYDE PARK HISTORIC DISTRICT 200 EAST 43RD STREET 6 – 1 PROPOSAL Install a pool in the front-side yard of a contributing house. PROJECT SPECIFICATIONS Install a new prefabricated pool with required enclosure in east side yard. DESIGN STANDARDS The Hyde Park Design Standards are used to evaluate projects within the historic district. However, the Hyde Park design standards do not specifically address site features; thus, the property may also be evaluated under the more general Citywide Historic Design Standards, which are used to evaluate projects in historic districts. The following standards may be used to evaluate the proposed project: Hyde Park Design Standards 1.2: Retention of Historic Style: Respect the historic style of existing structures and retain their historic features, including character-defining elements and building scale. The proposed project does not affect the existing building; however, the historic-age streetscape may be affected by the installation of the pool and/or fence at the building’s primary street frontage. 5.12: Fences: Design fences with materials that are compatible with the architectural character of the structure. Fences shall adhere to the regulations set forth in the Hyde Park Neighborhood Conservation Combining District (Ordinance No. 020131-20): 5. A fence located in a front yard may not exceed a height of four feet and shall have a ratio of open space to solid material of not less than 1 to 1.5. 6. This section applies to a fence located in a street side yard that faces an avenue and is greater than four feet in height. The portion of a fence that is greater than four feet shall have a ratio of open space to solid material of not less than 1 to 1.5. 7. A fence located along an alley shall have an inset to accommodate a trash receptacle. The inset shall be a minimum 18 square feet. Proposed fencing materials and dimensions were not provided for review. Citywide Historic Design Standards: Sites and Streetscapes 1.1 Do not grade, fill, or excavate unless it is to solve a drainage or flooding problem. The proposed project excavates to install a prefabricated pool. 1.2 Retain permanent landscape features that define the character of the property and the district. Protect them when constructing new buildings or additions. The proposed project does not appear to destroy a prominent feature; however, it may disrupt the rhythm of the streetscape. Summary The project meets some of the applicable standards. STAFF RECOMMENDATION Approve the application if proposed fencing complies with the design standards. LOCATION MAP 6 – 2 PROPERTY INFORMATION Photos 6 – 3 Zillow.com, 2020