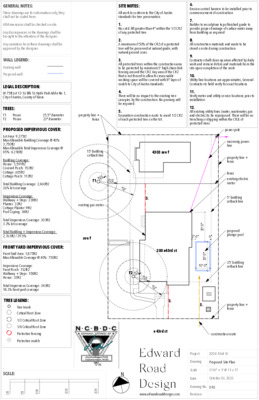6.1 - 200 E 43rd St - Proposed Site Plan — original pdf
Backup

TREES: T1 Pecan T2 Pecan 25.5" diameter 23" diameter property line + fence GENERAL NOTES: These drawings are for information only, they shall not be scaled from. All dimensions shall be checked on site. Any discrepancies in the drawings shall be brought to the attention of the designer. Any variations from these drawings shall be approved by the designer. WALL LEGEND: Existing wall: Proposed wall: LEGAL DESCRIPTION: W 75ft Lot 12-16 Blk 16 Hyde Park Addn No 1, City of Austin, County of Travis PROPOSED IMPERVIOUS COVER: Lot Area: 9,375t2 Max Allowable Building Coverage @ 40%: 3,750ft2 Max Allowable Total Impervious Coverage @ 45%: 4,218ft2 Building Coverage: House: 1,591ft2 Covered Porch: 152ft2 Cottage: 605ft2 Cottage Porch: 112ft2 Total Building Coverage: 2,460ft2 26% lot coverage Impervious Coverage: Walkway + Steps: 238ft2 Planter: 22ft2 Cottage Planter: 9ft2 Pool Coping: 34ft2 Total Impervious Coverage: 303ft2 3.2% lot coverage Total Building + Impervious Coverage: 2,763ft2 / 29.5% FRONT YARD IMPERVIOUS COVER: Front Yard Area: 1,875ft2 Max Allowable Coverage @ 40%: 750ft2 Impervious Coverage: Front Porch: 152ft2 Walkway + Steps: 158ft2 House: 33ft2 Total Impervious Coverage: 343ft2 18.3% front yard coverage TREE LEGEND: Tree trunk Critical Root Zone 1/2 Critical Root Zone 1/4 Critical Root Zone Protective fencing Protective mulch SITE NOTES: All work to conform to the City of Austin standards for tree preservation. 1. No cut & fill greater than 4" within the 1/2 CRZ of any protected tree. 2. A minimum of 50% of the CRZ of a protected tree will be preserved at natural grade, with natural ground cover. 3. All protected trees within the construction area to be protected by minimum 5' high chain link fencing around the CRZ. Any area of the CRZ that is not fenced to allow for reasonable working space will be covered with 8" layer of mulch to City of Austin standards. 4. There will be no impact to the existing tree canopies by the construction. No pruning will be required. 5. Excavation construction route to avoid 1/2 CRZ of each protected tree on the lot. 6. Erosion control barriers to be installed prior to commencement of construction 7. Builder to resculpture topo/finished grade to provide proper drainage of surface water away from building as required 8. All construction materials and waste to be stored on site during construction 9. Contractor shall clean up areas affected by daily work and remove debris and materials from the site upon completion of the work 10. Utility line locations are approximates, General Contractor to field verify for exact locations 11. Verify meter and utility service locations prior to installation 12. All existing utility lines (water, wastewater, gas and electric) to be repurposed. There will be no trenching or digging within the CRZs of protected trees. power pole 15' building setback line 4303 ave f R 6' 4.5" 1/4 C R Z T1 R12' 9" 1/2CRZ R25' 6"CRZ 3. existing gas meter ave f incoming power line property line + fence fence existing electric meter 5' building setback line 25' building setback line " 0 - ' 0 2 2'-6" 6" proposed plunge pool 200 e43rd st T2 " R Z R 5 ' 9 C 1 / 4 R11' 6" 1/2CRZ R23' 0"CRZ " 0 - ' 0 2 10'-0" material staging 5. porta potty 3. property line + fence e 43rd st construction route SCALE: N t f 0 t f 5 t f 0 1 t f 0 2 t f 0 3 www.edwardroaddesign.com Revision Project 200 E 43rd St Drawing Proposed Site Plan Scale Date 1/16" = 1' @ 11 x 17 October 03, 2022 Drawing No. 010