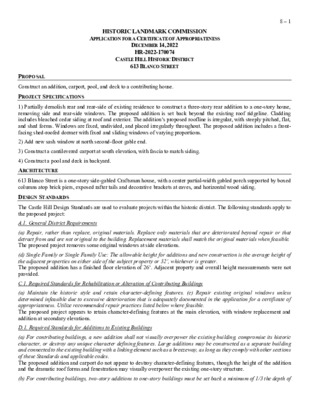8.0 - 613 Blanco St — original pdf
Backup

HISTORIC LANDMARK COMMISSION APPLICATION FOR A CERTIFICATE OF APPROPRIATENESS DECEMBER 14, 2022 HR-2022-170074 CASTLE HILL HISTORIC DISTRICT 613 BLANCO STREET 8 – 1 PROPOSAL Construct an addition, carport, pool, and deck to a contributing house. PROJECT SPECIFICATIONS 1) Partially demolish rear and rear-side of existing residence to construct a three-story rear addition to a one-story house, removing side and rear-side windows. The proposed addition is set back beyond the existing roof ridgeline. Cladding includes bleached cedar siding at roof and exterior. The addition’s proposed roofline is irregular, with steeply pitched, flat, and shed forms. Windows are fixed, undivided, and placed irregularly throughout. The proposed addition includes a front- facing shed-roofed dormer with fixed and sliding windows of varying proportions. 2) Add new sash window at north second-floor gable end. 3) Construct a cantilevered carport at south elevation, with fascia to match siding. 4) Construct a pool and deck in backyard. ARCHITECTURE 613 Blanco Street is a one-story side-gabled Craftsman house, with a center partial-width gabled porch supported by boxed columns atop brick piers, exposed rafter tails and decorative brackets at eaves, and horizontal wood siding. DESIGN STANDARDS A.1. General District Requirements The Castle Hill Design Standards are used to evaluate projects within the historic district. The following standards apply to the proposed project: (a) Repair, rather than replace, original materials. Replace only materials that are deteriorated beyond repair or that detract from and are not original to the building. Replacement materials shall match the original materials when feasible. The proposed project removes some original windows at side elevations. (d) Single Family or Single Family Use: The allowable height for additions and new construction is the average height of the adjacent properties on either side of the subject property or 32’, whichever is greater. The proposed addition has a finished floor elevation of 26’. Adjacent property and overall height measurements were not provided. C.1. Required Standards for Rehabilitation or Alteration of Contributing Buildings (a) Maintain the historic style and retain character-defining features. (c) Repair existing original windows unless determined infeasible due to excessive deterioration that is adequately documented in the application for a certificate of appropriateness. Utilize recommended repair practices listed below where feasible. The proposed project appears to retain character-defining features at the main elevation, with window replacement and addition at secondary elevations. D.1. Required Standards for Additions to Existing Buildings (a) For contributing buildings, a new addition shall not visually overpower the existing building, compromise its historic character, or destroy any unique character defining features. Large additions may be constructed as a separate building and connected to the existing building with a linking element such as a breezeway, as long as they comply with other sections of these Standards and applicable codes. The proposed addition and carport do not appear to destroy character-defining features, though the height of the addition and the dramatic roof forms and fenestration may visually overpower the existing one-story structure. (b) For contributing buildings, two-story additions to one-story buildings must be set back a minimum of 1/3 the depth of 8 – 2 the building measured from the front wall of the house (excluding the porch), or 15 feet measured from the front wall of the house (excluding the porch), whichever number is greater. The proposed project appears to be set back approximately 17’, immediately behind the existing ridgeline. (c) Design an addition using appropriate scale and detailing to avoid creating a top-heavy appearance. See D.1.(a). (d) Materials of the addition (walls, roofing materials, and windows) shall be compatible with the original building, and may include use of modern materials such as fiber-cement siding, as appropriate. The proposed horizontal cedar siding appears compatible with and differentiated from the existing horizontal wood siding. (e) New roof forms must match the pitch of the roof on the existing house to the greatest extent possible. The proposed new roof forms do not match the pitch on the existing house. (f) Windows shall be compatible in form and materials with the existing building and can be used to define contemporary design when determined appropriate for the particular application. The proposed windows at the main elevation do not appear compatible. Summary The project meets some of the applicable standards. STAFF RECOMMENDATION Refer the application to the January meeting of the Architectural Review Committee meeting. LOCATION MAP 8 – 3 PROPERTY INFORMATION Google Street View, 2022 8 – 4