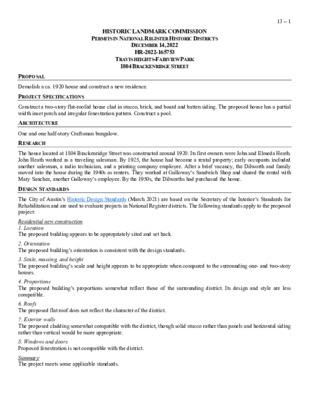13.0 - 1804 Brackenridge St — original pdf
Backup

13 – 1 HISTORIC LANDMARK COMMISSION PERMITS IN NATIONAL REGISTER HISTORIC DISTRICTS DECEMBER 14, 2022 HR-2022-165753 TRAVIS HEIGHTS-FAIRVIEW PARK 1804 BRACKENRIDGE STREET PROPOSAL Demolish a ca. 1920 house and construct a new residence. PROJECT SPECIFICATIONS Construct a two-story flat-roofed house clad in stucco, brick, and board and batten siding. The proposed house has a partial width inset porch and irregular fenestration pattern. Construct a pool. ARCHITECTURE RESEARCH One and one half-story Craftsman bungalow. The house located at 1804 Brackenridge Street was constructed around 1920. Its first owners were John and Elmeda Heath. John Heath worked as a traveling salesman. By 1925, the house had become a rental property; early occupants included another salesman, a radio technician, and a printing company employee. After a brief vacancy, the Dilworth and family moved into the house during the 1940s as renters. They worked at Galloway’s Sandwich Shop and shared the rental with Mary Sanchez, another Galloway’s employee. By the 1950s, the Dilworths had purchased the home. DESIGN STANDARDS The City of Austin’s Historic Design Standards (March 2021) are based on the Secretary of the Interior’s Standards for Rehabilitation and are used to evaluate projects in National Register districts. The following standards apply to the proposed project: Residential new construction 1. Location The proposed building appears to be appropriately sited and set back. 2. Orientation The proposed building’s orientation is consistent with the design standards. 3. Scale, massing, and height The proposed building’s scale and height appears to be appropriate when compared to the surrounding one- and two-story houses. 4. Proportions The proposed building’s proportions somewhat reflect those of the surrounding district. Its design and style are less compatible. 6. Roofs The proposed flat roof does not reflect the character of the district. 7. Exterior walls The proposed cladding somewhat compatible with the district, though solid stucco rather than panels and horizontal siding rather than vertical would be more appropriate. 8. Windows and doors Proposed fenestration is not compatible with the district. Summary The project meets some applicable standards. 13 – 2 PROPERTY EVALUATION The property contributes to the Travis Heights-Fairview Park National Register district. Designation Criteria—Historic Landmark 1) The building is more than 50 years old. 2) The building appears to retain a high degree of integrity. 3) Properties must meet two criteria for landmark designation (LDC §25-2-352). Staff has evaluated the property and determined that it does not meet two criteria: a. Architecture. The building represents a good example of Craftsman Bungalow architecture. b. Historical association. The property does not appear to have significant historical associations. c. Archaeology. The property was not evaluated for its potential to yield significant data concerning the human history or prehistory of the region. d. Community value. The property does not possess a unique location, physical characteristic, or significant feature that contributes to the character, image, or cultural identity of the city, the neighborhood, or a particular demographic group. e. Landscape feature. The property is not a significant natural or designed landscape with artistic, aesthetic, cultural, or historical value to the city. STAFF RECOMMENDATION Release the demolition permit upon completion of a City of Austin Documentation Package. Comment on plans for new construction. LOCATION MAP 13 – 3 PROPERTY INFORMATION Photos 13 – 4 Demolition Permit Application, 2022 Occupancy History City Directory Research, December 2022 1959 1955 1952 1947 1944 1941 1937 1932 1929 1924 Autry P. Dilworth, owner Autry P. and Helen Dilworth, owners Manager Galloway’s Sandwich Shops Mary L. Sanchez, renter Cashier Galloway’s Sandwich Shop Autry P. and Helen Dilworth, renters Manager Galloway’s Autry P. and Helen Dilworth, renters Cook Vacant Drisdale H. and Osie Andrews, renters Line operator Capital Printing Company Louis E. and Frances Sieck, renters Radio technician Newt Brunson Dempster J. and Mae Sherman, renters Salesman Walter Tips Company John H. and Elmeda Heath, owners Traveler 1920 Address not listed Historical information 13 – 5 The Austin Statesman (1921-1973); 07 Sep 1925: 9. “James C. Gravis, Valjean Dilworth Exchange Vows.” The Austin Statesman (1921-1973); 27 Aug 1954: 6. Permits Building permit, 1961