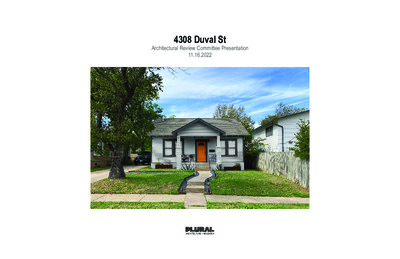3 - 4308 Duval St - drawings - revised — original pdf
Backup

4308 Duval St Architectural Review Committee Presentation 11.16.2022 ARCHITECTURE + RESEARCH BORDER OF HYDE PARK NATIONAL HISTORIC DISTRICT PROPOSED TWO-STORY ADDITION EXISTING RESIDENCE Y E L L A EXISTING GARAGE T S L A V U D SITE PLAN 4308 Duval StArchitectural Review Committee Presentation11.16.2022ARCHITECTURE + RESEARCHN ADDITION EXISTING F W D FIRST FLOOR PLAN 4308 Duval StArchitectural Review Committee Presentation11.16.2022ARCHITECTURE + RESEARCHN ADDITION EXISTING SECOND FLOOR PLAN 4308 Duval StArchitectural Review Committee Presentation11.16.2022ARCHITECTURE + RESEARCHN ADDITION EXISTING CUPOLA ROOF PLAN 4308 Duval StArchitectural Review Committee Presentation11.16.2022ARCHITECTURE + RESEARCH PREVIOUS DESIGN 4308 Duval StArchitectural Review Committee Presentation11.16.2022ARCHITECTURE + RESEARCH PREVIOUS DESIGN 4308 Duval StArchitectural Review Committee Presentation11.16.2022ARCHITECTURE + RESEARCH PREVIOUS DESIGN 4308 Duval StArchitectural Review Committee Presentation11.16.2022ARCHITECTURE + RESEARCH OPTION 1 - HIPPED CUPOLA 4308 Duval StArchitectural Review Committee Presentation11.16.2022ARCHITECTURE + RESEARCH OPTION 1 - HIPPED CUPOLA 4308 Duval StArchitectural Review Committee Presentation11.16.2022ARCHITECTURE + RESEARCH OPTION 1 - HIPPED CUPOLA 4308 Duval StArchitectural Review Committee Presentation11.16.2022ARCHITECTURE + RESEARCH OPTION 2 - FRONT GABLED CUPOLA 4308 Duval StArchitectural Review Committee Presentation11.16.2022ARCHITECTURE + RESEARCH OPTION 2 - FRONT GABLED CUPOLA 4308 Duval StArchitectural Review Committee Presentation11.16.2022ARCHITECTURE + RESEARCH OPTION 2 - FRONT GABLED CUPOLA 4308 Duval StArchitectural Review Committee Presentation11.16.2022ARCHITECTURE + RESEARCH HIPPED DORMER GABLED DORMER SHED DORMER NO DORMER OR CUPOLA OTHER ITERATIONS EXPLORED 4308 Duval StArchitectural Review Committee Presentation11.16.2022ARCHITECTURE + RESEARCH