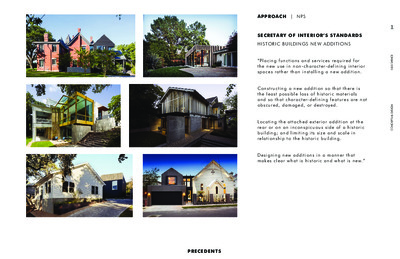6 - 1020 Spence St - 11.2 HLC backup — original pdf
Backup

A PP ROACH | NP S 1 SECRETA RY OF INT ERIOR’S STANDARDS HISTORIC BUILDINGS NEW ADDITIONS “ Placin g f un ction s a nd s erv ice s r equired for th e ne w use in n on - cha r acte r- d ef ining interior s pa ces ra th er t han ins ta ll in g a new addition. Con st ructi ng a new a dd ition s o t hat t here is th e lea s t pos s ib le los s of hist oric materials a nd s o th at ch ar acte r- def ining fe atures are not ob scur ed , d a ma ge d, or d es tr oye d. Loca ting the at tac hed ex ter ior a ddition at the re a r or on an in con sp icuous sid e of a historic b uild ing ; and limiting it s s ize a n d scale in re la tions hip to the his toric b uild ing. Des ig ning new a dd ition s in a m anner t hat make s cle ar w hat i s his toric a nd what is new.” PRE CEDENT S 1020 SPENCECONCEPTUAL DESIGN NEW ALLEY ENTRY 2 NEW GARAGE AND STUDY AP T NEW STRUCTURE SE T BACK CONNEC TION WALKWAY/ BRIDGE EXISTING HOME TO REMAIN SI TE ST UDY 1020 SPENCECONCEPTUAL DESIGN 3 EXI ST ING PH OTOS 1020 SPENCECONCEPTUAL DESIGN 4 NEW STRUCTURE SET BACK; CLADDING IN WHITE STACK BOND BRICK. EXISTING HOUSE TO REMAIN. PATCH AND MATCH ANY NEW OPENINGS TO MATCH EXITNG SIDING. EXI ST ING PH OTOS 1020 SPENCECONCEPTUAL DESIGN 5 NEW STRUCTURE SET BACK; CLADDING IN WHITE STACK BOND BRICK. NEW STRUCTURE SET BACK; CLADDING IN WOOD SIDING. FENESTRATION IN BLACK FRAMES. NEW STRUCTURE SET BACK; CLADDING IN STUCCO. FENESTRATION IN BLACK FRAMES. EXISTING HOUSE TO REMAIN. PATCH AND MATCH ANY NEW OPENINGS TO MATCH EXITNG SIDING. NEW STRUCTURE SET BACK; CLADDING IN WHITE STACK BOND BRICK. EXI ST ING PH OTOS 1020 SPENCECONCEPTUAL DESIGN