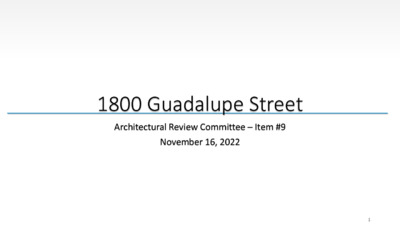9 - 1800 Guadalupe - presentation — original pdf
Backup

1800 Guadalupe Street Architectural Review Committee – Item #9 November 16, 2022 1 Site Aerial 2 Site Aerial 3 • 0.3254 acres • Building footprint: approx. 3,391 square feet; total floor area: approx. 10,173 square Property Details Size: feet Current Use: • Administrative/Professional Office Zoning: • DMU – Downtown Mixed Use 4 Zoning Map 5 Structure Alteration History 1923 After 1935 1979 1980s/2003 1984 1984-5 2022 Original two-story Carman Apartments built with flat roof Front porch expanded, west addition constructed Building renovated to add air conditioning Approx. 60% of windows replaced or added Third floor addition built with new dormer windows, chimneys and roof Building remodeled from apartments to office Review by Historic Landmark Commission for Demolition Permit 6 Structure – Current Context 7 Structure – Current Context 8 Surrounding Context Guadalupe Street – Looking South West Portion of Property – Looking North 9 Historic Aerial Imagery – 1955 From UT Tower 10 Building Alterations 1984 – 3rd Floor Addition 1985 – Exterior and Interior Remodel 11 Building Alterations 12 Summary • The structure at 1800 Guadalupe Street has undergone numerous alterations and renovations since it was built • Over half (approximately 60%) of the windows are not original • 32/82 of current windows are original • The 3rd floor and roof are not original, and were bult in the 1980s • Building extension materials not original • Originally wood, today is hardiboard • Structure no longer retains any historic context • Front and rear (east and west) porches are not original 13 Request We respectfully request your approval for a demolition permit for the structure located at 1800 Guadalupe Street. 14 15