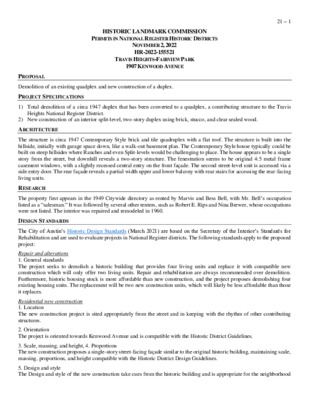21.0 - 1907 Kenwood — original pdf
Backup

HISTORIC LANDMARK COMMISSION PERMITS IN NATIONAL REGISTER HISTORIC DISTRICTS NOVEMBER 2, 2022 HR-2022-155521 TRAVIS HEIGHTS-FAIRVIEW PARK 1907 KENWOOD AVENUE 21 – 1 PROPOSAL Demolition of an existing quadplex and new construction of a duplex. PROJECT SPECIFICATIONS 1) Total demolition of a circa 1947 duplex that has been converted to a quadplex, a contributing structure to the Travis Heights National Register District. 2) New construction of an interior split-level, two-story duplex using brick, stucco, and clear sealed wood. ARCHITECTURE The structure is circa 1947 Contemporary Style brick and tile quadruplex with a flat roof. The structure is built into the hillside, initially with garage space down, like a walk-out basement plan. The Contemporary Style house typically could be built on steep hillsides where Ranches and even Split-levels would be challenging to place. The house appears to be a single story from the street, but downhill reveals a two-story structure. The fenestration seems to be original 4:5 metal frame casement windows, with a slightly recessed central entry on the front façade. The second street-level unit is accessed via a side entry door. The rear façade reveals a partial width upper and lower balcony with rear stairs for accessing the rear-facing living units. RESEARCH DESIGN STANDARDS The property first appears in the 1949 Citywide directory as rented by Marvis and Bess Bell, with Mr. Bell’s occupation listed as a “salesman.” It was followed by several other renters, such as Robert E. Rips and Nina Brewer, whose occupations were not listed. The interior was repaired and remodeled in 1960. The City of Austin’s Historic Design Standards (March 2021) are based on the Secretary of the Interior’s Standards for Rehabilitation and are used to evaluate projects in National Register districts. The following standards apply to the proposed project: Repair and alterations 1. General standards The project seeks to demolish a historic building that provides four living units and replace it with compatible new construction which will only offer two living units. Repair and rehabilitation are always recommended over demolition. Furthermore, historic housing stock is more affordable than new construction, and the project proposes demolishing four existing housing units. The replacement will be two new construction units, which will likely be less affordable than those it replaces. Residential new construction 1. Location The new construction project is sited appropriately from the street and in keeping with the rhythm of other contributing structures. 2. Orientation The project is oriented towards Kenwood Avenue and is compatible with the Historic District Guidelines. 3. Scale, massing, and height, 4. Proportions The new construction proposes a single-story street-facing façade similar to the original historic building, maintaining scale, massing, proportions, and height compatible with the Historic District Design Guidelines. 5. Design and style The Design and style of the new construction take cues from the historic building and is appropriate for the neighborhood 21 – 2 and compatible with the design guidelines. Summary The proposed new construction alone would meet the Citywide Design Standards, but the project does not meet the applicable Standards due to the demolition of the original structure. PROPERTY EVALUATION The property contributes to the Travis Heights-Fairview Park National Register district. Designation Criteria—Historic Landmark 1) The building is more than 50 years old. 2) The building appears to retain high-moderate integrity. 3) Properties must meet two criteria for landmark designation (LDC §25-2-352). Staff has not evaluated the property to determine if it may meet two criteria: architectural significance. a. Architecture. The building is a good example of Contemporary Style architecture that does appear to convey b. Historical association. The property has not been evaluated for significant historical associations. c. Archaeology. The property was not evaluated for its potential to yield significant data concerning the human history or prehistory of the region. d. Community value. The property has not been evaluated for a unique location, physical characteristic, or significant feature that contributes to the character, image, or cultural identity of the city, the neighborhood, or a particular demographic group. e. Landscape feature. The property is not a significant natural or designed landscape with artistic, aesthetic, cultural, or historical value to the city. COMMITTEE FEEDBACK The ARC encouraged the applicant to look into historic tax credits to offset the cost of rehabilitating the basement allowing for the retention of the historic structure. The ARC appreciates the new design but does not like to see the demolition of the original structure. STAFF RECOMMENDATION Staff recommends that the Commission postpone the application to the December 14th, 2022, HLC meeting to allow time for the applicant to consider an alternative design that does not include the demolition of the original structure and allows the applicant to take advantage of historic tax credits. If the Commission chooses not to postpone, encourage rehabilitation and adaptive reuse, then relocation over demolition, but release the permit upon completion of a City of Austin Documentation Package. LOCATION MAP 21 – 3 21 – 4 PROPERTY INFORMATION Photos 1907 Kenwood (front façade) Application, 2022 Occupancy History City Directory Research, October 2022 Nina Brewer, renter a. Loralee Earl, renter Vacant Robert E. Rips, renter Marvin E. and Bess L. Bell, renters Salesman 1947 Address not listed 1959 1955 1952 1949 Permits 21 – 5 Sewer service permit, 1947 Water service permit, 1947 Water service permit, 1947 21 – 6 Building permit, 1960 Building permit, 1947 Sanborn maps 21 – 7 Sanborn map, 1962