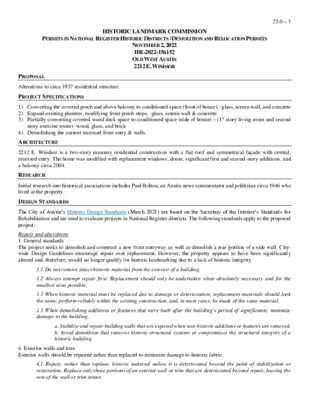25.0 - 2212 Windsor — original pdf
Backup

HISTORIC LANDMARK COMMISSION PERMITS IN NATIONAL REGISTER HISTORIC DISTRICTS / DEMOLITION AND RELOCATION PERMITS NOVEMBER 2, 2022 HR-2022-156152 OLD WEST AUSTIN 2212 E. WINDSOR 25.0 – 1 PROPOSAL Alterations to circa 1937 residential structure. PROJECT SPECIFICATIONS 1) Converting the covered porch and above balcony to conditioned space (front of house). -glass, screen wall, and concrete 2) Expand existing planters, modifying front porch steps. -glass, screen wall & concrete 3) Partially converting covered wood deck space to conditioned space (side of house) – (1st story living room and second story exercise room)- wood, glass, and brick 4) Demolishing the current recessed front entry & walls. ARCHITECTURE 2212 E. Windsor is a two-story masonry residential construction with a flat roof and symmetrical façade with central, recessed entry. The home was modified with replacement windows, doors, significant first and second-story additions, and a balcony circa 2004. RESEARCH DESIGN STANDARDS Initial research into historical associations includes Paul Bolton, an Austin news commentator and politician circa 1946 who lived at the property. The City of Austin’s Historic Design Standards (March 2021) are based on the Secretary of the Interior’s Standards for Rehabilitation and are used to evaluate projects in National Register districts. The following standards apply to the proposed project: Repair and alterations 1. General standards The project seeks to demolish and construct a new front entryway as well as demolish a rear portion of a side wall. City- wide Design Guidelines encourage repair over replacement. However, the property appears to have been significantly altered and, therefore, would no longer qualify for historic landmarking due to a lack of historic integrity. 1.1 Do not remove intact historic material from the exterior of a building. 1.2 Always attempt repair first. Replacement should only be undertaken when absolutely necessary and for the smallest area possible. 1.3 When historic material must be replaced due to damage or deterioration, replacement materials should look the same, perform reliably within the existing construction, and, in most cases, be made of the same material. 1.5 When demolishing additions or features that were built after the building’s period of significance, minimize damage to the building. a. Stabilize and repair building walls that are exposed when non-historic additions or features are removed. b. Avoid demolition that removes historic structural systems or compromises the structural integrity of a historic building. 4. Exterior walls and trim Exterior walls should be repaired rather than replaced to minimize damage to historic fabric. 4.1 Repair, rather than replace, historic material unless it is deteriorated beyond the point of stabilization or restoration. Replace only those portions of an exterior wall or trim that are deteriorated beyond repair, leaving the rest of the wall or trim intact. 5. Windows, doors, and screens The windows and doors appear not to be original. It would be more appropriate to research historic photos of the property and replace windows and doors with new units based on documentation of the historic features. 25.0 – 2 5.3 If historic windows must be replaced, match the size and details of the existing window, including configuration, profile, and finish. Take into account elements such as frames, sashes, muntins, sills, heads, moldings, surrounds, hardware, and shutters. 5.5 Do not enlarge, move, or enclose historic window or door openings that are highly visible from a front or side street. It may be appropriate to restore historic door or window openings that have been enclosed. 5.6 If adding windows or doors is necessary, create new openings on a wall not visible from the front street. 5.7 If replacing a non-original door, identify the historic style of the door through research or look to nearby, similar properties to guide the choice of a replacement. 5.8 If a historic window or door is missing, replace it with a new unit based on documentation of the historic feature. If no documentation exists, use a new design compatible with the historic opening and the historic character of the building. Summary The project does not meet the applicable standards, but the home has been significantly altered and no longer appears to retain historic integrity. PROPERTY EVALUATION The property contributes to the Old West Austin National Register district. Designation Criteria—Historic Landmark 1) The building is more than 50 years old. 2) The building appears to retain low integrity. 3) Properties must meet two criteria for landmark designation (LDC §25-2-352). Staff has evaluated the property and determined that it does not meet two criteria: a. Architecture. The building does not appear to convey architectural significance. b. Historical association. The property may have significant historical associations with Paul Bolton. Further c. Archaeology. The property was not evaluated for its potential to yield significant data concerning the human research is required. history or prehistory of the region. d. Community value. The property does not possess a unique location, physical characteristic, or significant feature that contributes to the character, image, or cultural identity of the city, the neighborhood, or a particular demographic group. e. Landscape feature. The property is not a significant natural or designed landscape with artistic, aesthetic, cultural, or historical value to the city. STAFF RECOMMENDATION Comment on and release the plans. LOCATION MAP 25.0 – 3 PROPERTY INFORMATION 25.0 – 4 Application, 2022 25.0 – 5 25.0 – 6