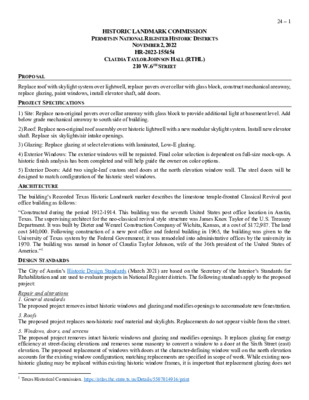24.0 - 210 W 6th St — original pdf
Backup

24 – 1 HISTORIC LANDMARK COMMISSION PERMITS IN NATIONAL REGISTER HISTORIC DISTRICTS NOVEMBER 2, 2022 HR-2022-155454 CLAUDIA TAYLOR JOHNSON HALL (RTHL) 210 W. 6TH STREET PROPOSAL Replace roof with skylight system over lightwell, replace pavers over cellar with glass block, construct mechanical areaway, replace glazing, paint windows, install elevator shaft, add doors. PROJECT SPECIFICATIONS 1) Site: Replace non-original pavers over cellar areaway with glass block to provide additional light at basement level. Add below grade mechanical areaway to south side of building. 2) Roof: Replace non-original roof assembly over historic lightwell with a new modular skylight system. Install new elevator shaft. Replace six skylights/air intake openings. 3) Glazing: Replace glazing at select elevations with laminated, Low-E glazing. 4) Exterior Windows: The exterior windows will be repainted. Final color selection is dependent on full-size mock-ups. A historic finish analysis has been completed and will help guide the owner on color options. 5) Exterior Doors: Add two single-leaf custom steel doors at the north elevation window wall. The steel doors will be designed to match configuration of the historic steel windows. ARCHITECTURE The building’s Recorded Texas Historic Landmark marker describes the limestone temple-fronted Classical Revival post office building as follows: “Constructed during the period 1912-1914. This building was the seventh United States post office location in Austin, Texas. The supervising architect for the neo-classical revival style structure was James Knox Taylor of the U.S. Treasury Department. It was built by Dieter and Wenzel Construction Company of Wichita, Kansas, at a cost of $172,987. The land cost $40,000. Following construction of a new post office and federal building in 1965, the building was given to the University of Texas system by the Federal Government; it was remodeled into administrative offices by the university in 1970. The building was named in honor of Claudia Taylor Johnson, wife of the 36th president of the United States of America.”1 DESIGN STANDARDS The City of Austin’s Historic Design Standards (March 2021) are based on the Secretary of the Interior’s Standards for Rehabilitation and are used to evaluate projects in National Register districts. The following standards apply to the proposed project: Repair and alterations 1. General standards The proposed project removes intact historic windows and glazing and modifies openings to accommodate new fenestration. 3. Roofs The proposed project replaces non-historic roof material and skylights. Replacements do not appear visible from the street. 5. Windows, doors, and screens The proposed project removes intact historic windows and glazing and modifies openings. It replaces glazing for energy efficiency at street-facing elevations and removes some masonry to convert a window to a door at the Sixth Street (east) elevation. The proposed replacement of windows with doors at the character-defining window wall on the north elevation accounts for the existing window configuration; matching replacements are specified in scope of work. While existing non- historic glazing may be replaced within existing historic window frames, it is important that replacement glazing does not 1 Texas Historical Commission. https://atlas.thc.state.tx.us/Details/5507014916/print 24 – 2 appear reflective, tinted, or otherwise different from existing historic-age glazing. Original glazing should be retained in place. Sites and streetscapes 1. Vegetation, Topography, and Landscaping 1.1 Do not grade, fill, or excavate unless it is to solve a drainage or flooding problem. The proposed project includes excavation and construction of a below-grade mechanical areaway. 3. Mechanical Equipment and Site Appurtenances 3.1 Locate mechanical and energy conservation equipment and rainwater collection systems where they will not obscure or intrude upon the primary view of the building. See 1.1 above. 5. Sidewalks, Driveways, and Parking 5.1 Repair historic sidewalks, driveways, and parking areas with a matching design and materials. 5.2 Construct new sidewalks and driveways that are compatible with the character of the district in location, size, width, pattern, and material. The proposed project replaces existing non-historic pavers with glass block at lightwells. Institutional buildings 1. General Standards 1.1 Ensure that the building’s historic character is preserved through careful repair and maintenance of historic materials. See “Repair and Alterations” above. Summary The project meets some of the applicable standards. PROPERTY EVALUATION The property contributes to the Sixth Street National Register district and has been a Recorded Texas Historic Landmark since 1974. The 2020 West Downtown historic resource survey lists the building as eligible for local landmark listing and individual listing on the National Register of Historic Places. STAFF RECOMMENDATION Comment on and release plans, requesting that the applicant consider the following amendments to the plan: do not replace original glazing where intact, and choose replacement glazing that matches original where needed; do not use replacement glazing that appears reflective, tinted, or otherwise incompatible with the historic building; carefully disassemble and store portions of the steel windows at north elevations removed for door installation for potential future rehabilitation or reconstruction. LOCATION MAP 24 – 3